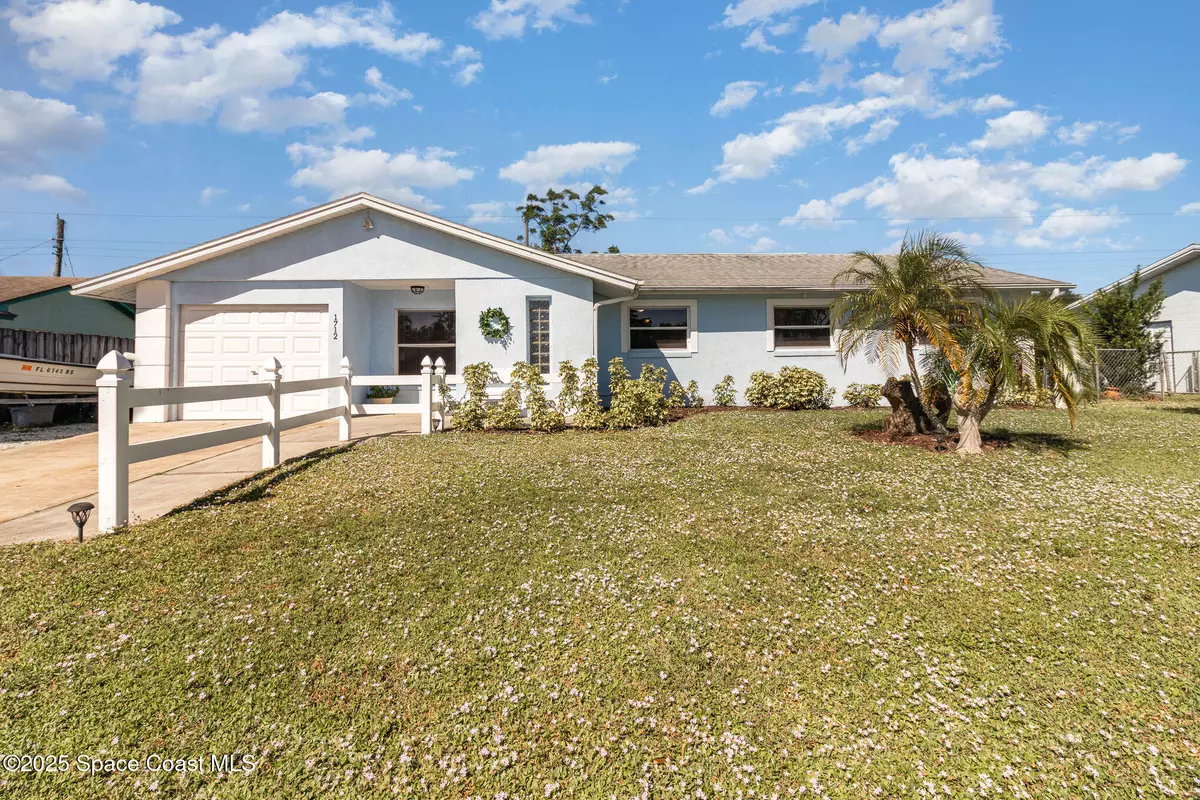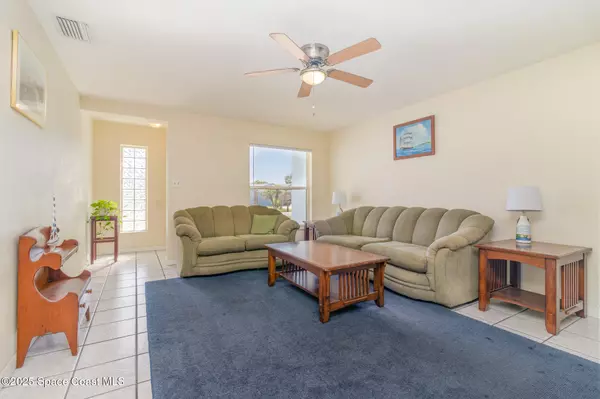
4 Beds
2 Baths
1,708 SqFt
4 Beds
2 Baths
1,708 SqFt
Key Details
Property Type Single Family Home
Sub Type Single Family Residence
Listing Status Active
Purchase Type For Sale
Square Footage 1,708 sqft
Price per Sqft $169
Subdivision Royal Oak Golf And Country Club E Unit 2
MLS Listing ID 1061003
Style Mid-Century Modern
Bedrooms 4
Full Baths 2
HOA Y/N No
Total Fin. Sqft 1708
Year Built 1966
Annual Tax Amount $1,255
Tax Year 2025
Lot Size 7,841 Sqft
Acres 0.18
Property Sub-Type Single Family Residence
Source Space Coast MLS (Space Coast Association of REALTORS®)
Property Description
Location
State FL
County Brevard
Area 103 - Titusville Garden - Sr50
Direction From US1 (S Washington Ave) go west on Country Club Dr 1.2 miles. Make left on Barna Ave, take first right onto Guldahl Dr. House is 0.1 mile on right.
Interior
Interior Features Ceiling Fan(s), Kitchen Island, Pantry, Primary Bathroom - Shower No Tub, Vaulted Ceiling(s)
Heating Central, Electric
Cooling Central Air, Electric
Flooring Tile
Furnishings Unfurnished
Window Features Skylight(s)
Appliance Dishwasher, Electric Oven, Electric Range, Refrigerator
Laundry Electric Dryer Hookup
Exterior
Exterior Feature ExteriorFeatures
Parking Features Attached, Garage
Garage Spaces 1.0
Fence Back Yard, Other
Utilities Available Electricity Connected, Sewer Connected, Water Connected
Roof Type Shingle
Present Use Single Family
Garage Yes
Private Pool No
Building
Lot Description Few Trees, Sprinklers In Front, Sprinklers In Rear
Faces South
Story 1
Sewer Public Sewer
Water Public
Architectural Style Mid-Century Modern
Level or Stories One
Additional Building Shed(s)
New Construction No
Schools
Elementary Schools Coquina
High Schools Titusville
Others
Senior Community No
Tax ID 22-35-16-03-00007.0-0027.00
Acceptable Financing Cash, Conventional, FHA, VA Loan
Listing Terms Cash, Conventional, FHA, VA Loan
Special Listing Condition Standard
Virtual Tour https://www.zillow.com/view-imx/abb5e28b-11b9-498e-b2ff-15f396b764e7?setAttribution=mls&wl=true&initialViewType=pano&utm_source=dashboard

GET MORE INFORMATION

REALTOR®






