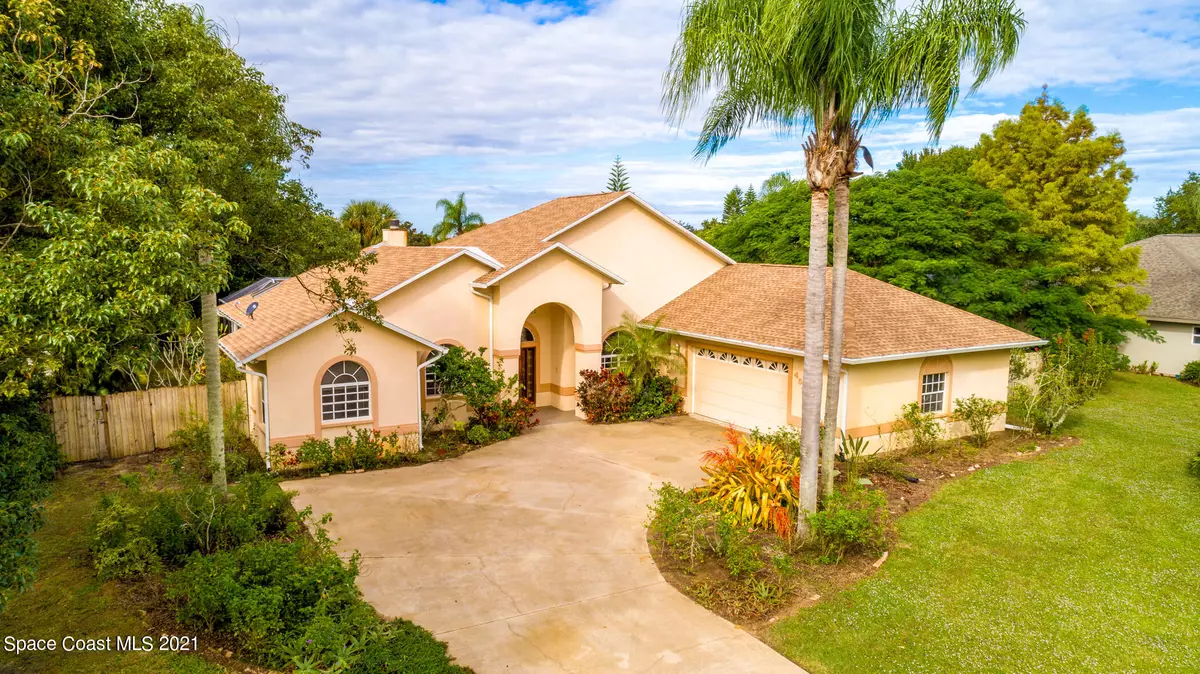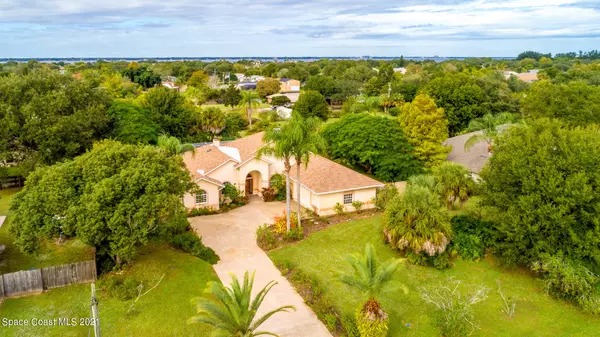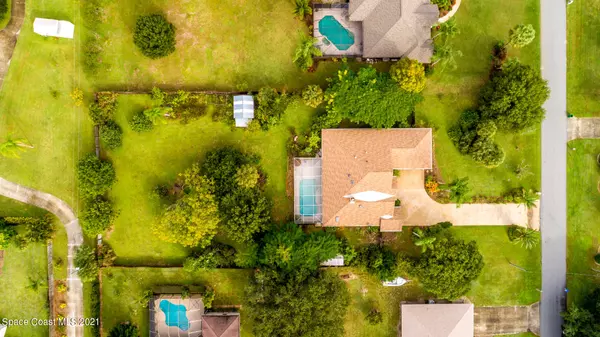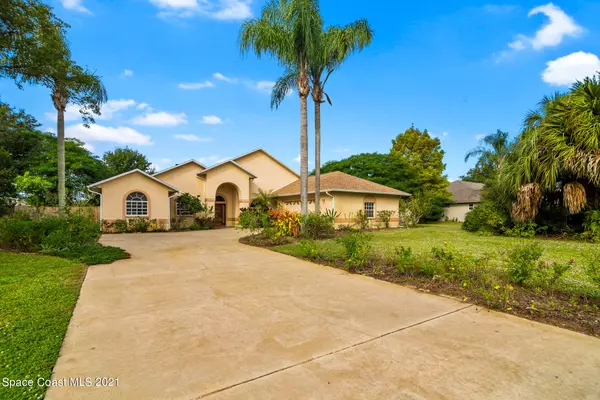$569,000
$569,000
For more information regarding the value of a property, please contact us for a free consultation.
5 Beds
3 Baths
2,539 SqFt
SOLD DATE : 12/28/2021
Key Details
Sold Price $569,000
Property Type Single Family Home
Sub Type Single Family Residence
Listing Status Sold
Purchase Type For Sale
Square Footage 2,539 sqft
Price per Sqft $224
Subdivision Citrus River Groves Unit 3
MLS Listing ID 921173
Sold Date 12/28/21
Bedrooms 5
Full Baths 3
HOA Y/N No
Total Fin. Sqft 2539
Originating Board Space Coast MLS (Space Coast Association of REALTORS®)
Year Built 1992
Annual Tax Amount $2,720
Tax Year 2021
Lot Size 0.960 Acres
Acres 0.96
Property Description
Custom-built Executive Pool home by builder for himself, this 0.96 acre estate, surrounded by lovely trees/foliage throughout, boasts 5 bedrooms, 3 full baths, over-sized 2-car garage, long driveway, 2500+sqft, vaulted ceilings, eat-in kitchen, all wood cabinetry, island, breakfast bar, formal dining room, family room with fireplace and French Door sliders opening onto large screened enclosure; Split plan provides for large Master Ensuite with 5th bedroom/bonus room, massive walk-in closet, dual vanities, walk-in shower, jetted tub, and French Doors also opening to the screened porch enclosure. Caged pool, completely fenced-in back yard, separate gardener's shed, and storage shed complete the exterior. Interior utility room; NO HOAs and easy drive to KSC/CCAFS, beaches, and major highways highways
Location
State FL
County Brevard
Area 250 - N Merritt Island
Direction N Courtenay to Left on Hall Rd, Right on N. Trop Trl, Right onto Dove Trail Blvd, Left on Annette Ct, Right on Mockingbird Ln, Left on Monica Ct which becomes Joshua Pl; Left onto Kimberlee Ct,
Interior
Interior Features Breakfast Bar, Breakfast Nook, Ceiling Fan(s), Kitchen Island, Pantry, Primary Bathroom - Tub with Shower, Primary Downstairs, Skylight(s), Split Bedrooms, Vaulted Ceiling(s), Walk-In Closet(s)
Heating Central, Electric
Cooling Central Air, Electric
Flooring Carpet, Tile
Fireplaces Type Wood Burning, Other
Furnishings Unfurnished
Fireplace Yes
Appliance Dishwasher, Electric Range, Electric Water Heater, Ice Maker, Microwave, Refrigerator
Laundry Electric Dryer Hookup, Gas Dryer Hookup, Washer Hookup
Exterior
Exterior Feature ExteriorFeatures
Parking Features Additional Parking, Attached
Garage Spaces 2.0
Fence Fenced, Wood
Pool In Ground, Private, Screen Enclosure, Other
Utilities Available Cable Available, Water Available
View Pool
Roof Type Shingle
Street Surface Asphalt
Porch Patio, Porch, Screened
Garage Yes
Building
Lot Description Sprinklers In Front, Sprinklers In Rear
Faces East
Sewer Septic Tank
Water Public, Well
Level or Stories One
Additional Building Shed(s)
New Construction No
Schools
Elementary Schools Carroll
High Schools Merritt Island
Others
Pets Allowed Yes
HOA Name CITRUS RIVER GROVES UNIT 3
Senior Community No
Tax ID 23-36-34-78-0000e.0-0003.00
Security Features Security System Owned
Acceptable Financing Cash, Conventional, FHA, VA Loan
Listing Terms Cash, Conventional, FHA, VA Loan
Special Listing Condition Standard
Read Less Info
Want to know what your home might be worth? Contact us for a FREE valuation!

Our team is ready to help you sell your home for the highest possible price ASAP

Bought with RE/MAX Aerospace Realty
GET MORE INFORMATION

REALTOR®






