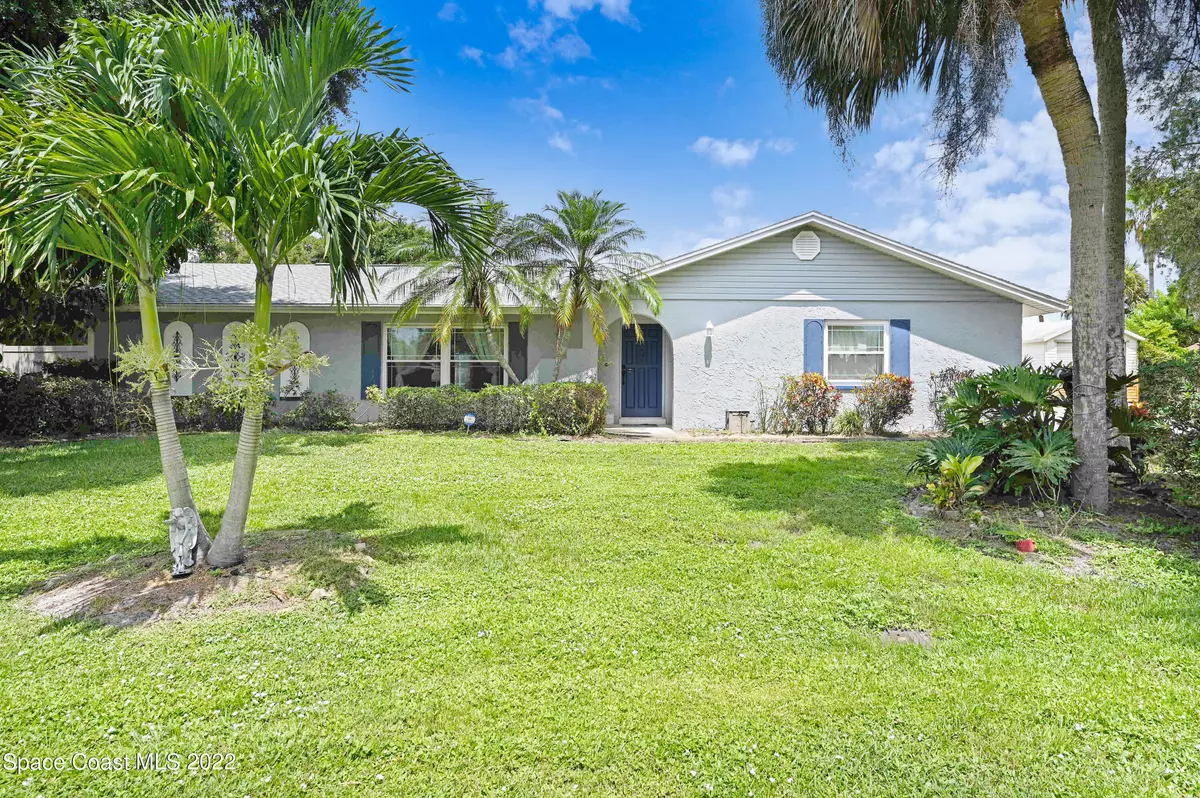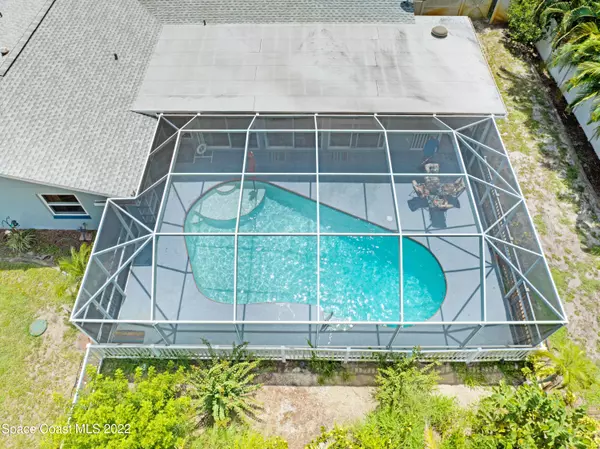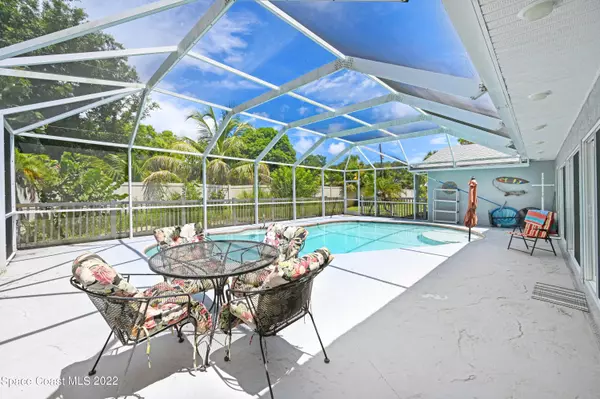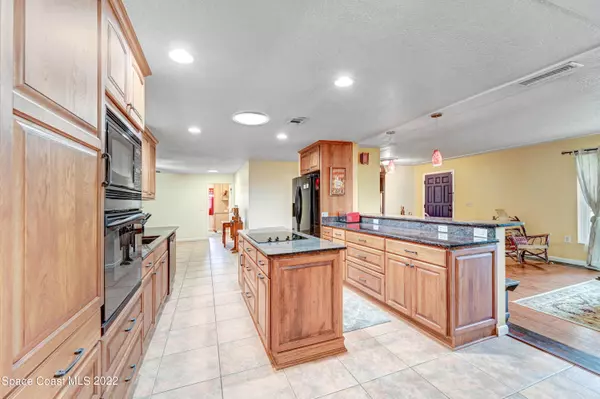$550,000
$525,000
4.8%For more information regarding the value of a property, please contact us for a free consultation.
4 Beds
2 Baths
2,508 SqFt
SOLD DATE : 09/30/2022
Key Details
Sold Price $550,000
Property Type Single Family Home
Sub Type Single Family Residence
Listing Status Sold
Purchase Type For Sale
Square Footage 2,508 sqft
Price per Sqft $219
Subdivision Bella Capri
MLS Listing ID 944551
Sold Date 09/30/22
Bedrooms 4
Full Baths 2
HOA Y/N No
Total Fin. Sqft 2508
Year Built 1979
Lot Size 0.360 Acres
Acres 0.36
Lot Dimensions 130.0 x 121.0
Property Sub-Type Single Family Residence
Source Space Coast MLS (Space Coast Association of REALTORS®)
Property Description
MERRITT ISLAND POOL HOME on a quiet cul de sac street where pride of ownership is evident. UPDATES include roof, appliances, water heater, pool heater, screened cage, pump and more! The home features an open floor plan with a kitchen island w/ built in cooktop and a breakfast bar that's open to the living room. The kitchen has beautiful hickory cabinets, granite countertops and newer appliances. This home is built for entertaining with it's wet bar in the patio room with sliders leading out to a spacious deck and 9' pool. The tropical landscaped yard is fully fenced. Parking includes room for 6+ cars, covered RV/boat area and a 2 car garage. There are also 2 sheds for storage.
Location
State FL
County Brevard
Area 253 - S Merritt Island
Direction From 520 take S Tropical Trail. Take a left on Bella Capri. House is on the left side of street.
Interior
Interior Features Ceiling Fan(s), His and Hers Closets, Kitchen Island, Primary Bathroom - Tub with Shower, Primary Bathroom -Tub with Separate Shower, Primary Downstairs, Solar Tube(s), Split Bedrooms, Walk-In Closet(s), Wet Bar
Heating Central, Electric
Cooling Central Air
Flooring Carpet, Laminate, Tile, Wood
Appliance Convection Oven, Dishwasher, Dryer, Electric Water Heater, Ice Maker, Microwave, Refrigerator, Washer
Laundry Sink
Exterior
Exterior Feature Storm Shutters
Parking Features Additional Parking, Carport, Garage Door Opener, RV Access/Parking
Garage Spaces 2.0
Carport Spaces 1
Fence Fenced, Wood
Pool Electric Heat, Private, Screen Enclosure, Other
Utilities Available Cable Available, Electricity Connected, Water Available
View Pool
Roof Type Shingle
Street Surface Asphalt
Porch Patio, Porch, Screened
Garage Yes
Building
Lot Description Dead End Street, Sprinklers In Front, Sprinklers In Rear
Faces South
Sewer Septic Tank
Water Public, Well
Level or Stories One
Additional Building Shed(s)
New Construction No
Schools
Elementary Schools Tropical
High Schools Merritt Island
Others
Pets Allowed Yes
Senior Community No
Tax ID 25-36-12-54-5
Security Features Security System Owned
Acceptable Financing Cash, Conventional, FHA, VA Loan
Listing Terms Cash, Conventional, FHA, VA Loan
Special Listing Condition Standard
Read Less Info
Want to know what your home might be worth? Contact us for a FREE valuation!

Our team is ready to help you sell your home for the highest possible price ASAP

Bought with Dale Sorensen Real Estate Inc.
GET MORE INFORMATION
REALTOR®






