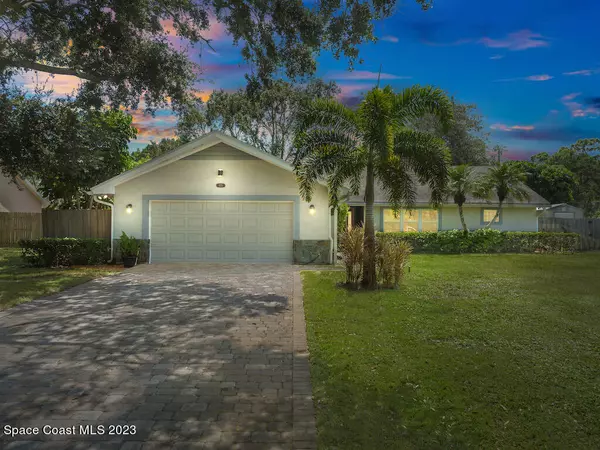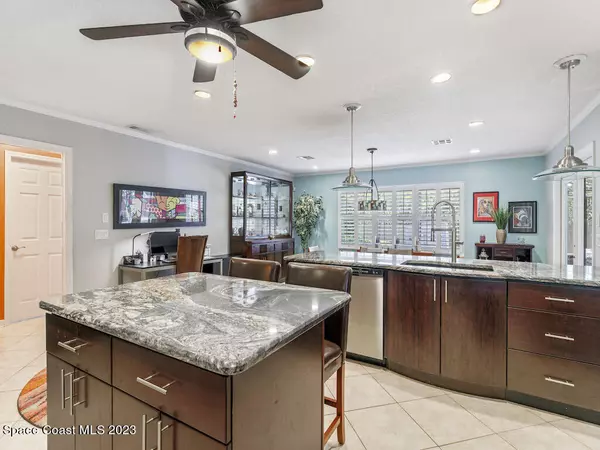$405,000
$425,000
4.7%For more information regarding the value of a property, please contact us for a free consultation.
3 Beds
2 Baths
1,748 SqFt
SOLD DATE : 10/11/2023
Key Details
Sold Price $405,000
Property Type Single Family Home
Sub Type Single Family Residence
Listing Status Sold
Purchase Type For Sale
Square Footage 1,748 sqft
Price per Sqft $231
Subdivision Oak Ridge Estates
MLS Listing ID 974568
Sold Date 10/11/23
Bedrooms 3
Full Baths 2
HOA Y/N No
Total Fin. Sqft 1748
Originating Board Space Coast MLS (Space Coast Association of REALTORS®)
Year Built 1986
Annual Tax Amount $1,134
Tax Year 2022
Lot Size 0.270 Acres
Acres 0.27
Lot Dimensions 85.0 ft x 137.0 ft
Property Description
This stunningly renovated 3-bedroom, 2-bathroom home is ideally situated in the heart of Vero Beach. Step inside to discover a spacious and inviting dine-in kitchen, complete with custom-built cabinetry, beautiful granite countertops, and high-end stainless steel appliances. The living room features vaulted ceilings and French doors that open onto a screened-in patio and paved garden area. The primary suite is a private sanctuary, with its own entrance to the patio, his and her closets, double vanity sinks, and a luxurious walk-in shower. Two additional guest rooms are located on the opposite side of the house, offering privacy and comfort. Recent updates include a new roof installed in 2022, a central A/C unit installed in 2020, and hurricane impact windows with custom blinds throughout.
Location
State FL
County Indian River
Area 904 - Indian River
Direction Head S on US-1 toward 17th St 3.2 mi Turn R onto FL-607 S 0.1 mi Turn L onto Old Dixie Hwy SW 0.2 mi Turn R onto 10th St SW 0.3 mi Turn L onto 5th Ct SW 325 ft 5th Ct SW turns L into 10th Pl SW
Interior
Interior Features Breakfast Bar, Ceiling Fan(s), Eat-in Kitchen, His and Hers Closets, Kitchen Island, Open Floorplan, Pantry, Primary Bathroom - Tub with Shower, Split Bedrooms, Vaulted Ceiling(s), Walk-In Closet(s)
Heating Central
Cooling Central Air
Flooring Tile
Furnishings Unfurnished
Appliance Dishwasher, Dryer, Electric Range, Electric Water Heater, Refrigerator, Washer
Laundry Electric Dryer Hookup, Gas Dryer Hookup, Washer Hookup
Exterior
Exterior Feature ExteriorFeatures
Parking Features Attached
Garage Spaces 2.0
Fence Fenced, Wood
Pool None
Utilities Available Cable Available, Electricity Connected
Roof Type Shingle
Street Surface Asphalt
Accessibility Accessible Doors, Accessible Full Bath
Porch Patio, Porch, Screened
Garage Yes
Private Pool No
Building
Lot Description Sprinklers In Front, Sprinklers In Rear
Faces North
Sewer Septic Tank
Water Public, Well
Level or Stories One
Additional Building Shed(s)
New Construction No
Others
Pets Allowed Yes
HOA Name OAK RIDGE SUBDIVISION
Senior Community No
Tax ID 33392500009000400006.0
Acceptable Financing Cash, Conventional, FHA, VA Loan
Listing Terms Cash, Conventional, FHA, VA Loan
Special Listing Condition Standard
Read Less Info
Want to know what your home might be worth? Contact us for a FREE valuation!

Our team is ready to help you sell your home for the highest possible price ASAP

Bought with Non-MLS or Out of Area
GET MORE INFORMATION
REALTOR®






