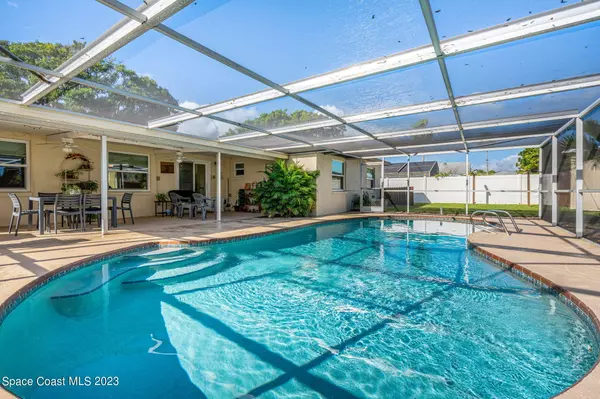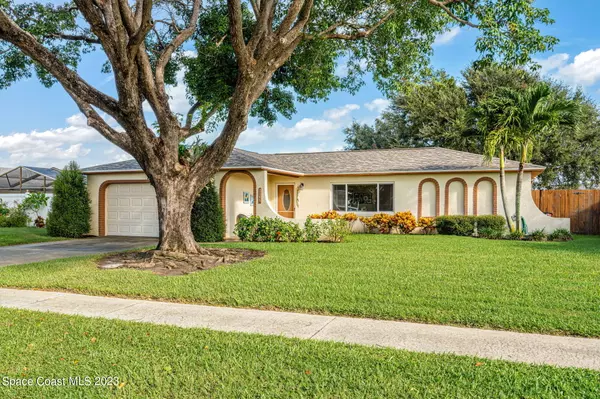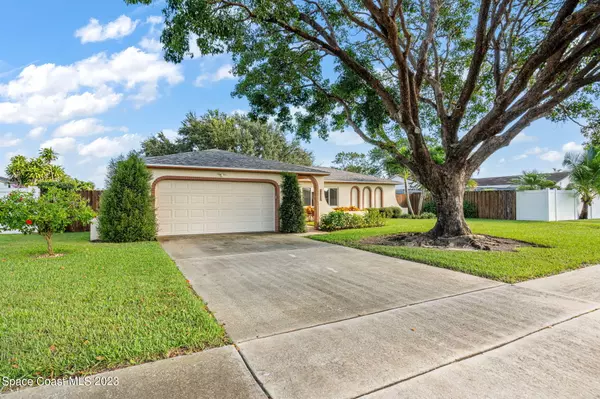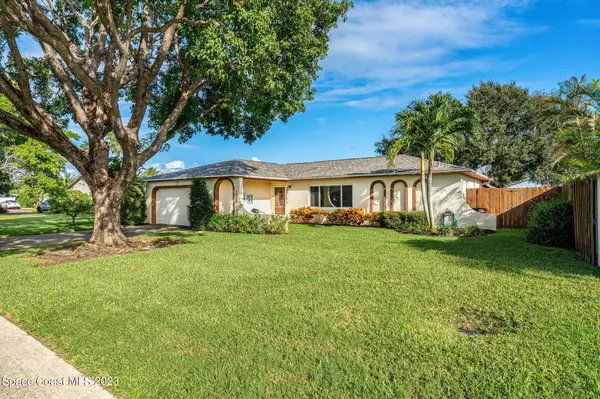$430,000
$424,900
1.2%For more information regarding the value of a property, please contact us for a free consultation.
3 Beds
2 Baths
1,357 SqFt
SOLD DATE : 11/13/2023
Key Details
Sold Price $430,000
Property Type Single Family Home
Sub Type Single Family Residence
Listing Status Sold
Purchase Type For Sale
Square Footage 1,357 sqft
Price per Sqft $316
Subdivision Surfside Estates Unit 7
MLS Listing ID 977268
Sold Date 11/13/23
Bedrooms 3
Full Baths 2
HOA Y/N No
Total Fin. Sqft 1357
Originating Board Space Coast MLS (Space Coast Association of REALTORS®)
Year Built 1981
Lot Size 10,454 Sqft
Acres 0.24
Property Description
Welcome to this stunning pool home on a prime street in Surfside Estates. Enjoy the split floor plan and a modern kitchen with granite countertops and tile backsplash. The screened-in pool and spacious covered patio invite relaxation and entertaining. With one of the largest backyards in the neighborhood, there's ample space for outdoor activities. Numerous updates including a newer roof, windows, sliders, refreshed paint & pool deck, some newer appliances, updated flooring, guest bathroom updates, pool pump, water heater and much more, making this home move-in ready. Conveniently centrally located offering easy access to the beach, KSC, and Orlando MCO airport. Full list of updates available. Don't miss this fantastic opportunity for new homeownership before the holidays!
Location
State FL
County Brevard
Area 252 - N Banana River Dr.
Direction N Banana River Dr to west on Central Ave. Right on Amberjack, then left on Porpoise. House is on right.
Interior
Interior Features Ceiling Fan(s), Eat-in Kitchen, Primary Bathroom - Tub with Shower, Primary Downstairs, Split Bedrooms, Walk-In Closet(s)
Heating Central
Cooling Central Air, Electric
Flooring Carpet, Laminate, Tile
Appliance Dishwasher, Disposal, Dryer, Electric Range, Electric Water Heater, Freezer, Microwave, Refrigerator, Washer
Laundry In Garage
Exterior
Exterior Feature ExteriorFeatures
Parking Features Attached
Garage Spaces 2.0
Fence Fenced, Vinyl, Wood
Pool In Ground, Private, Screen Enclosure
Utilities Available Cable Available, Electricity Connected, Water Available
View Pool
Roof Type Shingle
Street Surface Asphalt
Porch Patio, Porch, Screened
Garage Yes
Building
Faces South
Sewer Public Sewer
Water Public
Level or Stories One
Additional Building Shed(s)
New Construction No
Schools
Elementary Schools Audubon
High Schools Merritt Island
Others
Pets Allowed Yes
Senior Community No
Tax ID 24-37-10-30-*-39
Security Features Smoke Detector(s)
Acceptable Financing Cash, Conventional, FHA, VA Loan
Listing Terms Cash, Conventional, FHA, VA Loan
Special Listing Condition Standard
Read Less Info
Want to know what your home might be worth? Contact us for a FREE valuation!

Our team is ready to help you sell your home for the highest possible price ASAP

Bought with Keller Williams Space Coast
GET MORE INFORMATION

REALTOR®






