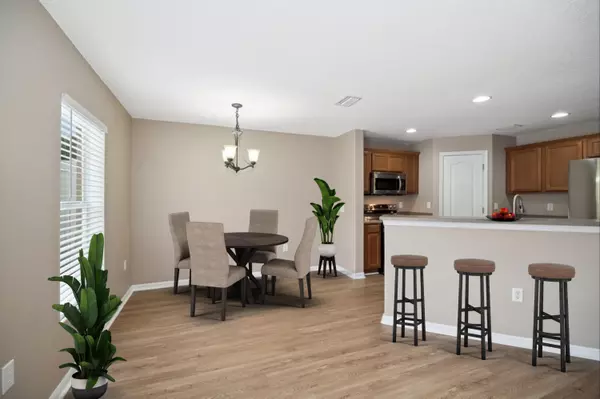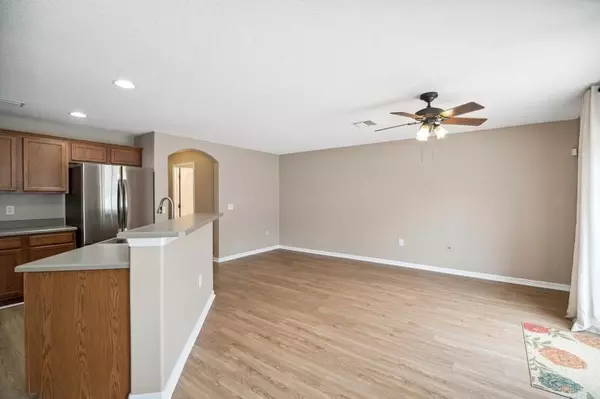$270,000
$275,000
1.8%For more information regarding the value of a property, please contact us for a free consultation.
3 Beds
3 Baths
1,404 SqFt
SOLD DATE : 02/08/2024
Key Details
Sold Price $270,000
Property Type Townhouse
Sub Type Townhouse
Listing Status Sold
Purchase Type For Sale
Square Footage 1,404 sqft
Price per Sqft $192
Subdivision The Reserve At Meadowridge
MLS Listing ID 1000340
Sold Date 02/08/24
Style Traditional
Bedrooms 3
Full Baths 2
Half Baths 1
HOA Fees $60/mo
HOA Y/N Yes
Total Fin. Sqft 1404
Originating Board Space Coast MLS (Space Coast Association of REALTORS®)
Year Built 2007
Annual Tax Amount $2,939
Tax Year 2023
Lot Size 2,178 Sqft
Acres 0.05
Lot Dimensions 22.10 x 102.09
Property Description
Located in subdivision of newly built homes and townhomes. This unit is move in ready with new roof and new AC (Wi-fi ready). The primary bedroom has an En-suite bathroom. New front end loading washer and dryer included. The kitchen has brand-new stainless-steel appliances including a French door refrigerator and range is Wi-Fi enabled. New carpet on stairs and all upstairs. The downstairs has luxury vinyl wood look floors throughout. The kitchen island has a breakfast bar and opens to the dining and family room. There is a 1 car garage with hurricane braced door and shutters included. The downstairs has a closet under the stairs with shelves and bench seat for coats and backpacks as well as a half bathroom. The back is fenced with a patio and small wading pool or could be a koi pond... owner will remove if buyer wants. Close to I-95, US1, and Kennedy Space Center. Cocoa Beach, Orlando International Airport and Orlando Attractions within approximately 45minutes. Welcome home
Location
State FL
County Brevard
Area 104 - Titusville Sr50 - Kings H
Direction Take Hwy 50 (go east) or US 1 (go west) on Columbia Blvd (Hwy 405). Go north on Grissom Pkwy. Take a left on Dexter Ct. Unit is on the right.
Rooms
Primary Bedroom Level Second
Bedroom 2 Second
Bedroom 3 Second
Dining Room First
Kitchen First
Family Room First
Interior
Interior Features Breakfast Bar, Ceiling Fan(s), Entrance Foyer, Kitchen Island, Open Floorplan, Pantry, Primary Bathroom - Shower No Tub
Heating Central, Electric
Cooling Central Air, Electric
Flooring Carpet, Vinyl
Furnishings Unfurnished
Appliance Dishwasher, Disposal, Dryer, Electric Cooktop, Electric Range, Electric Water Heater, Microwave, Refrigerator, Washer
Laundry In Unit, Upper Level
Exterior
Exterior Feature Storm Shutters
Parking Features Attached, Garage, Garage Door Opener, Off Street
Garage Spaces 1.0
Fence Back Yard, Fenced, Vinyl
Pool None, Other
Utilities Available Electricity Available, Electricity Connected, Sewer Available, Sewer Connected, Water Available, Water Connected
Roof Type Shingle
Present Use Multi-Family,Residential
Street Surface Asphalt,Paved
Porch Deck, Front Porch, Patio
Road Frontage City Street
Garage Yes
Building
Lot Description Other
Faces West
Story 2
Sewer Public Sewer
Water Public
Architectural Style Traditional
Level or Stories Two
New Construction No
Schools
Elementary Schools Imperial Estates
High Schools Titusville
Others
HOA Name Meadowridge Homeowners Association
HOA Fee Include Maintenance Grounds
Senior Community No
Tax ID 22-35-34-32-00000.0-0047.00
Security Features Firewall(s),Smoke Detector(s)
Acceptable Financing Cash, Conventional, FHA, VA Loan
Listing Terms Cash, Conventional, FHA, VA Loan
Special Listing Condition Standard
Read Less Info
Want to know what your home might be worth? Contact us for a FREE valuation!

Our team is ready to help you sell your home for the highest possible price ASAP

Bought with EXP Realty LLC
GET MORE INFORMATION

REALTOR®






