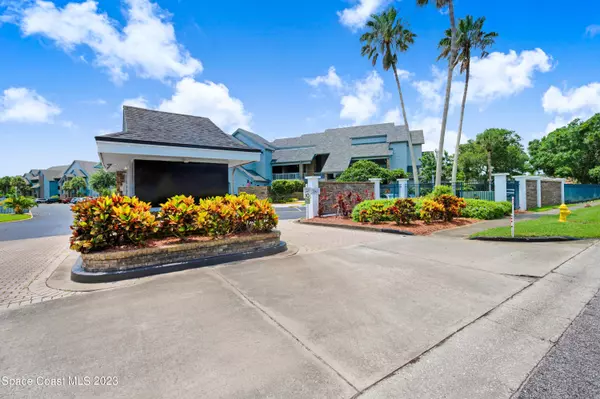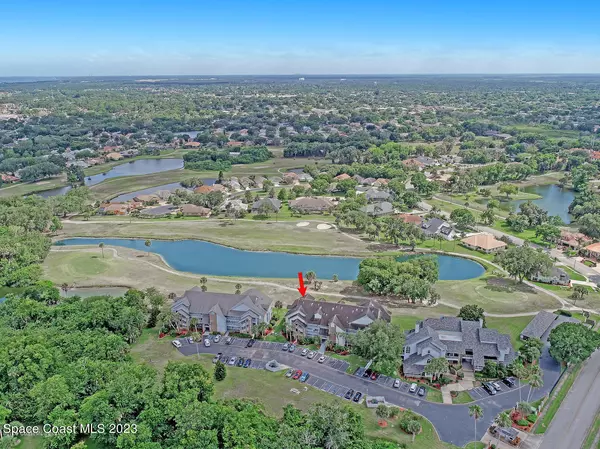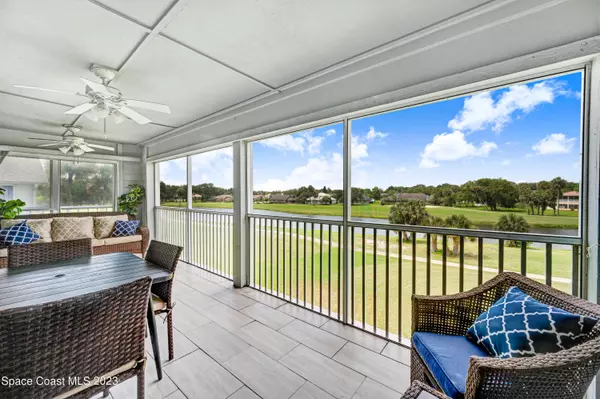$234,000
$234,000
For more information regarding the value of a property, please contact us for a free consultation.
2 Beds
2 Baths
1,120 SqFt
SOLD DATE : 04/01/2024
Key Details
Sold Price $234,000
Property Type Condo
Sub Type Condominium
Listing Status Sold
Purchase Type For Sale
Square Footage 1,120 sqft
Price per Sqft $208
Subdivision Shadow Green I Condo
MLS Listing ID 1006114
Sold Date 04/01/24
Style Traditional
Bedrooms 2
Full Baths 2
HOA Fees $535/mo
HOA Y/N Yes
Total Fin. Sqft 1120
Originating Board Space Coast MLS (Space Coast Association of REALTORS®)
Year Built 1990
Annual Tax Amount $3,463
Tax Year 2023
Lot Size 436 Sqft
Acres 0.01
Property Description
Top Floor End Unit Fully Furnished Condo in the beautiful La Cita Community with expansive views of 2 fairways between a large pond. Take the ELEVATOR up to the top floor & walk into a beautiful & fully furnished 2 bdrm 2 bath condo w/vaulted ceilings & lightly used QUALITY furnishings.
Updated kitchen has white cabinets, tile back splash, solid surface counters, pantry & a full size washer & dryer. The dining area is light & bright w/a bay window eating area & the great rm opens to a large screened lanai w/views, tile floor & a storage rm. The master bdrm has sliders to the lanai, walk-in closet & a vanity dressing area. The master bath has a vanity & tiled shower & the guest bdrm has an en suite bath
NEW STAIN RESISTANT CARPETING & PAD, NEW HVAC IN 2020 & NEW WATER HEATER IN 2022
Location
State FL
County Brevard
Area 103 - Titusville Garden - Sr50
Direction US-1 to West on Country Club Dr to South on Raney Rd to left on Shadow Wood Ln to 2nd building which is 575 Shadow Wood Lane to top floor left corner unit
Interior
Interior Features Breakfast Bar, Ceiling Fan(s), Elevator, Entrance Foyer, Guest Suite, Open Floorplan, Pantry, Primary Bathroom - Tub with Shower, Split Bedrooms, Vaulted Ceiling(s), Walk-In Closet(s)
Heating Central, Electric
Cooling Central Air, Electric
Flooring Carpet, Tile
Furnishings Furnished
Appliance Dishwasher, Disposal, Dryer, Electric Range, Electric Water Heater, Ice Maker, Microwave, Plumbed For Ice Maker, Refrigerator, Washer
Laundry Electric Dryer Hookup, In Unit, Washer Hookup
Exterior
Exterior Feature Balcony
Parking Features Assigned, Guest
Pool None
Utilities Available Electricity Connected, Sewer Connected, Water Connected
Amenities Available Elevator(s), Maintenance Grounds, Maintenance Structure, Management- On Site, Trash, Water
Waterfront Description Lake Front,Pond
View Golf Course, Lake, Pond, Water
Roof Type Concrete,Tile
Present Use Multi-Family,Residential
Street Surface Asphalt
Porch Porch, Screened
Garage No
Building
Lot Description Corner Lot, Dead End Street, On Golf Course, Sprinklers In Front, Sprinklers In Rear
Faces South
Story 1
Sewer Public Sewer
Water Public
Architectural Style Traditional
Level or Stories One
New Construction No
Schools
Elementary Schools Coquina
High Schools Titusville
Others
HOA Name Fran Shannon Treasurer
HOA Fee Include Insurance,Maintenance Grounds,Maintenance Structure,Pest Control,Sewer,Trash,Water
Senior Community No
Tax ID 22-35-15-51-0000s.2-0015.00
Security Features Fire Sprinkler System,Smoke Detector(s)
Acceptable Financing Cash, Conventional, FHA
Listing Terms Cash, Conventional, FHA
Special Listing Condition Standard
Read Less Info
Want to know what your home might be worth? Contact us for a FREE valuation!

Our team is ready to help you sell your home for the highest possible price ASAP

Bought with Non-MLS or Out of Area
GET MORE INFORMATION

REALTOR®






