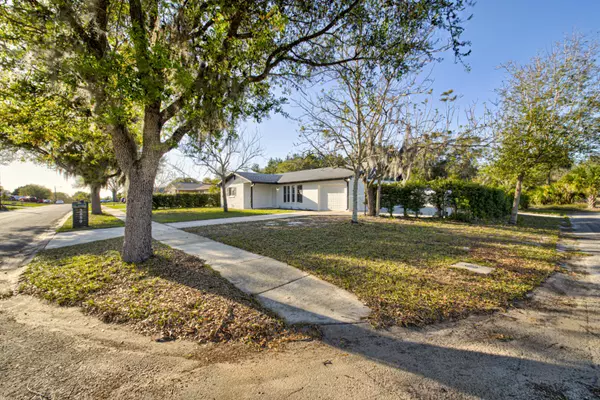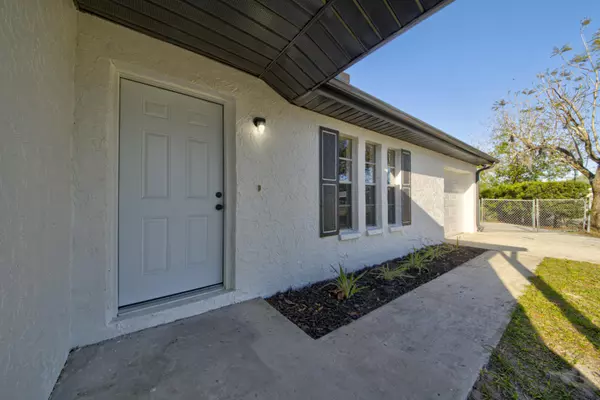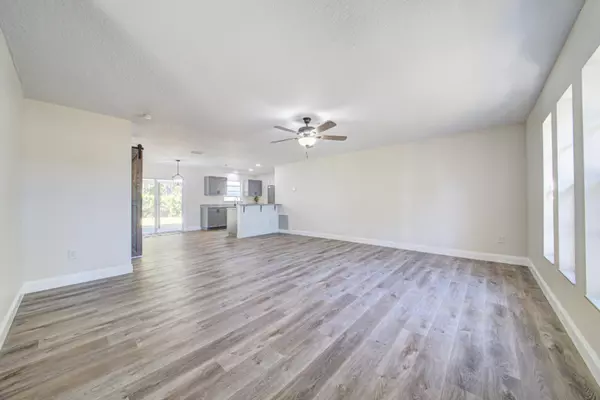$295,000
$284,999
3.5%For more information regarding the value of a property, please contact us for a free consultation.
3 Beds
2 Baths
1,576 SqFt
SOLD DATE : 04/03/2024
Key Details
Sold Price $295,000
Property Type Single Family Home
Sub Type Single Family Residence
Listing Status Sold
Purchase Type For Sale
Square Footage 1,576 sqft
Price per Sqft $187
Subdivision South Lake Village Sec 2
MLS Listing ID 1004788
Sold Date 04/03/24
Style Traditional
Bedrooms 3
Full Baths 2
HOA Y/N No
Total Fin. Sqft 1576
Year Built 1979
Annual Tax Amount $2,871
Tax Year 2022
Lot Size 8,276 Sqft
Acres 0.19
Property Sub-Type Single Family Residence
Source Space Coast MLS (Space Coast Association of REALTORS®)
Property Description
*MULTIPLE OFFERS RECEIVED, PLEASE SUBMIT HIGHEST AND BEST BY 5pm 2/22/24* Stunning UPDATED 3 Bedroom 2 Bath home in the heart of Titusville! You are welcomed by a foyer with a CUSTOM HALLWAY BENCH! No expense was spared in this home; from the LUXURY VINYL PLANK FLOORING, SHIPLAP WOODWORK and the CUSTOM SOLID WOOD BARN DOOR the attention to details are impeccable! Both bathrooms have been TASTEFULLY remodeled w/ wood look tiles, NEW VANITIES, GRANITE COUNTERTOPS, new fixtures, etc. The kitchen features UPDATED CABINTRY, GRANITE COUNTER TOPS & STAINLESS STEEL APPLICANCES. Step outback to your covered patio that overlooks the FIREPIT that is great for relaxing on those cold winter nights! EXTRA TOY OR RV PARKING PAD on the left side of the house. The rear of the property faces nature so you can be sure you will have your peace and quiet while enjoying your FULLY FENCED BACKYARD. 2017 ROOF, 2023 AC & 2021 WATER HEATER. This house has it ALL!
Location
State FL
County Brevard
Area 105 - Titusville W I95 S 46
Direction From US1. Head west on Garden Street, turn right on N. Carpenter Road, finally turn right on Essex Street. House will be on the Left.
Interior
Interior Features Breakfast Bar, Ceiling Fan(s), Eat-in Kitchen, Entrance Foyer, Primary Bathroom - Shower No Tub, Walk-In Closet(s)
Heating Central
Cooling Central Air
Flooring Tile
Furnishings Unfurnished
Appliance Dishwasher, Electric Range, Refrigerator
Laundry Electric Dryer Hookup, Washer Hookup
Exterior
Exterior Feature Fire Pit
Parking Features Additional Parking, Attached, Garage, Gated, RV Access/Parking
Garage Spaces 1.0
Fence Back Yard, Chain Link
Pool None
Utilities Available Electricity Connected, Water Connected
Amenities Available None
Roof Type Shingle
Present Use Residential,Single Family
Street Surface Paved
Porch Rear Porch
Garage Yes
Building
Lot Description Cleared, Corner Lot
Faces Southwest
Story 1
Sewer Public Sewer
Water Public
Architectural Style Traditional
Level or Stories One
Additional Building Shed(s)
New Construction No
Schools
Elementary Schools Oak Park
High Schools Astronaut
Others
Senior Community No
Tax ID 21-35-31-51-00009.0-0009.00
Acceptable Financing Cash, Conventional, FHA, VA Loan
Listing Terms Cash, Conventional, FHA, VA Loan
Special Listing Condition Standard
Read Less Info
Want to know what your home might be worth? Contact us for a FREE valuation!

Our team is ready to help you sell your home for the highest possible price ASAP

Bought with Non-MLS or Out of Area
GET MORE INFORMATION
REALTOR®






