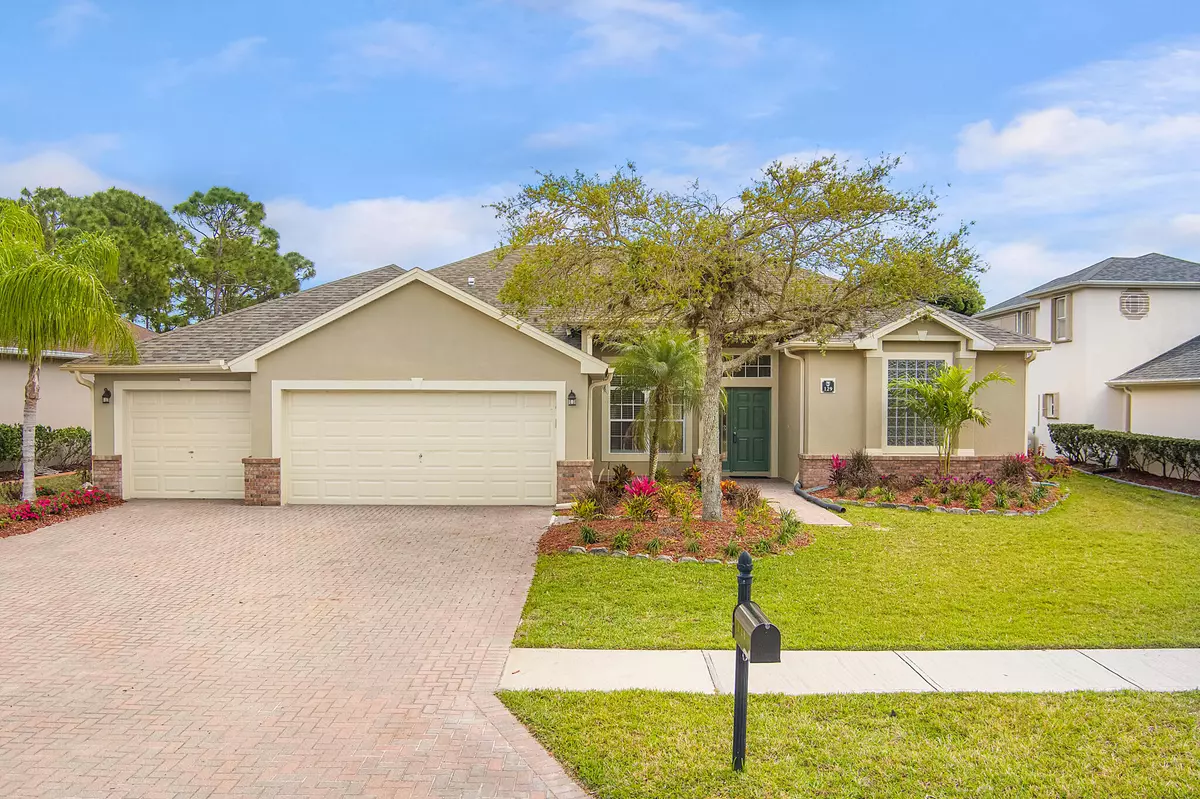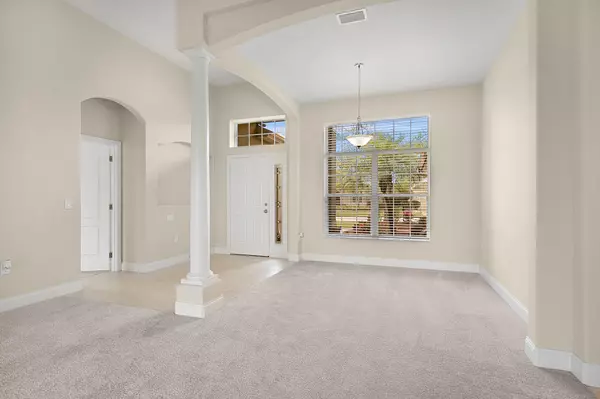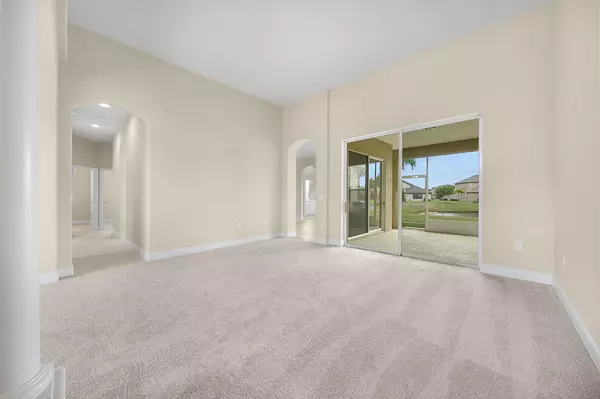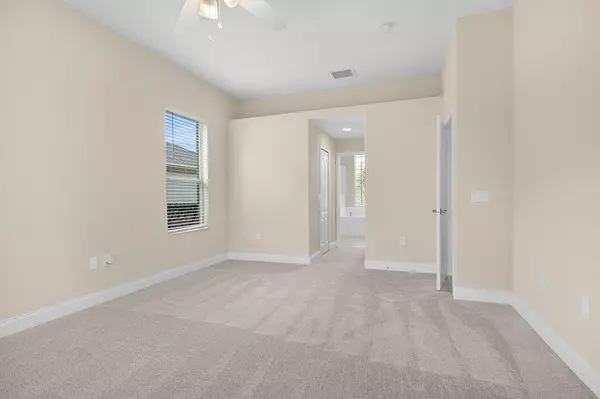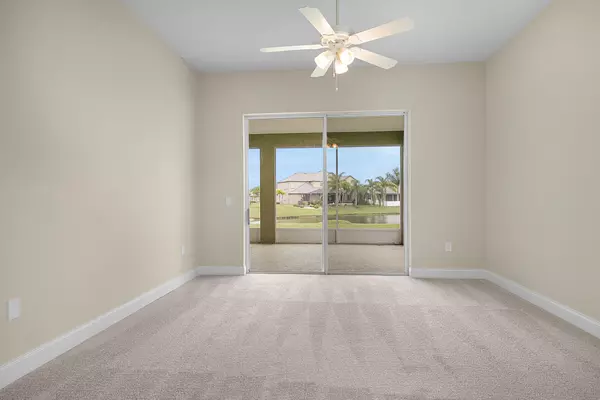$459,900
$449,900
2.2%For more information regarding the value of a property, please contact us for a free consultation.
4 Beds
3 Baths
2,278 SqFt
SOLD DATE : 04/23/2024
Key Details
Sold Price $459,900
Property Type Single Family Home
Sub Type Single Family Residence
Listing Status Sold
Purchase Type For Sale
Square Footage 2,278 sqft
Price per Sqft $201
Subdivision Forest Glen At Bayside Lakes Phase 2
MLS Listing ID 1007889
Sold Date 04/23/24
Bedrooms 4
Full Baths 3
HOA Fees $70/mo
HOA Y/N Yes
Total Fin. Sqft 2278
Originating Board Space Coast MLS (Space Coast Association of REALTORS®)
Year Built 2006
Annual Tax Amount $7,478
Tax Year 2023
Lot Size 9,583 Sqft
Acres 0.22
Property Description
4/3, 3 car garage Single Family. Beautifully updated 4 bedroom, 3 bath home in desirable Forest Glen at Bayside Lakes! Spacious, updated kitchen featuring quartz counters, new, stainless steel appliances and tons of storage. Breakfast nook and breakfast bar overlooking the family room. Formal living and dining. Private master suite features his and hers, walk-in closets and a spacious, updated bathroom featuring double vanities, separate shower and soaking tub. Remaining 2 bathrooms freshly updated as well. New roof, new a/c and new water heater! New carpeting throughout. Freshly painted inside and out with light, neutral colors. Screened patio to enjoy the beautiful lake view. Spacious 3 car garage. Very desirable neighborhood with great amenities. Fantastic location close to great schools, shopping and entertainment. This is a must-see, turn-key home that you don't want to miss!
Location
State FL
County Brevard
Area 343 - Se Palm Bay
Direction St Johns Heritage Pkwy to Babcock St. Rt on Babcock St, left on Cogan Dr to Bayside Lakes Blvd. Left on Bayside Lakes Blvd, left onto Bramblewood Cr, right to stay on Bramblewood Cr, right on Brandy Creek Cr SE, then left to stay on Brand Creek Cr SE. House on left.
Rooms
Primary Bedroom Level Main
Bedroom 2 Main
Bedroom 3 Main
Living Room Main
Dining Room Main
Kitchen Main
Family Room Main
Interior
Interior Features Breakfast Bar, Breakfast Nook, Ceiling Fan(s), His and Hers Closets, Pantry, Primary Bathroom -Tub with Separate Shower, Walk-In Closet(s)
Heating Central, Electric
Cooling Central Air, Electric
Flooring Carpet, Tile
Furnishings Unfurnished
Appliance Dishwasher, Disposal, Electric Range, Electric Water Heater, Microwave, Refrigerator
Laundry Electric Dryer Hookup, In Unit, Sink, Washer Hookup
Exterior
Exterior Feature Storm Shutters
Parking Features Attached, Garage
Garage Spaces 3.0
Pool Community, In Ground
Utilities Available Electricity Connected, Sewer Available, Sewer Connected, Water Connected
Amenities Available Basketball Court, Clubhouse, Fitness Center, Management - Full Time, Management - Off Site, Playground, Tennis Court(s)
View Lake
Roof Type Shingle
Present Use Single Family
Porch Patio, Screened
Garage Yes
Building
Lot Description Few Trees
Faces Northwest
Story 1
Sewer Public Sewer
Water Public
New Construction No
Schools
Elementary Schools Westside
High Schools Bayside
Others
HOA Name Forest Glen at Bayside Lakes
Senior Community No
Tax ID 29-37-19-53-00000.0-0008.00
Security Features Security Gate
Acceptable Financing Cash, Conventional, FHA, VA Loan
Listing Terms Cash, Conventional, FHA, VA Loan
Special Listing Condition Corporate Owned, Owner Licensed RE
Read Less Info
Want to know what your home might be worth? Contact us for a FREE valuation!

Our team is ready to help you sell your home for the highest possible price ASAP

Bought with Blue Marlin Real Estate
GET MORE INFORMATION

REALTOR®

