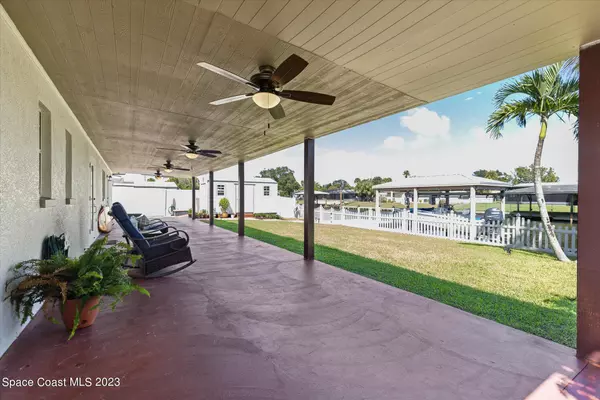$510,000
$499,000
2.2%For more information regarding the value of a property, please contact us for a free consultation.
3 Beds
2 Baths
1,215 SqFt
SOLD DATE : 05/01/2024
Key Details
Sold Price $510,000
Property Type Single Family Home
Sub Type Single Family Residence
Listing Status Sold
Purchase Type For Sale
Square Footage 1,215 sqft
Price per Sqft $419
Subdivision Hampton Homes Unit 3
MLS Listing ID 974928
Sold Date 05/01/24
Bedrooms 3
Full Baths 2
HOA Y/N No
Total Fin. Sqft 1215
Originating Board Space Coast MLS (Space Coast Association of REALTORS®)
Year Built 1959
Annual Tax Amount $2,773
Tax Year 2022
Lot Size 7,841 Sqft
Acres 0.18
Property Description
Discover waterfront bliss with a NEW ROOF in this Mediterranian-style residence. Currently set up as 2 Bedrooms, 2 Bathrooms with Flex room, with indoor laundry, large walk-in pantry / mudroom and HUGE exterior front and back patios, your family will have ample space to spread out and enjoy the property. Enjoy canal front living and easy boat access with your very own 10,000 lb boat lift, workshop with water & power too.
Centrally located near shops and dining. Short drive to local beaches, KSC, and only 45 minutes to Orlando.
Location
State FL
County Brevard
Area 251 - Central Merritt Island
Direction Courtenay Pkwy., East on Needle Blvd., Right on Alabama Avenue.
Interior
Interior Features Open Floorplan
Heating Central, Electric
Cooling Central Air
Flooring Tile
Furnishings Unfurnished
Appliance Dishwasher, Electric Range, Electric Water Heater, Refrigerator
Exterior
Exterior Feature Boat Lift
Parking Features Attached, Garage
Garage Spaces 1.0
Pool None
Utilities Available Cable Available, Water Available
Amenities Available Boat Dock
Waterfront Description Canal Front,Navigable Water
View Canal, Water
Roof Type Shingle
Street Surface Asphalt
Porch Patio, Porch, Screened
Garage Yes
Building
Faces East
Sewer Public Sewer
Water Public
Level or Stories One
Additional Building Workshop
New Construction No
Schools
Elementary Schools Mila
High Schools Merritt Island
Others
Pets Allowed Yes
HOA Name HAMPTON HOMES UNIT 3
Senior Community No
Tax ID 24-36-26-Br-00000.0-0097.00
Acceptable Financing Cash, Conventional, FHA, VA Loan
Listing Terms Cash, Conventional, FHA, VA Loan
Special Listing Condition Standard
Read Less Info
Want to know what your home might be worth? Contact us for a FREE valuation!

Our team is ready to help you sell your home for the highest possible price ASAP

Bought with EXP Realty, LLC
GET MORE INFORMATION

REALTOR®






