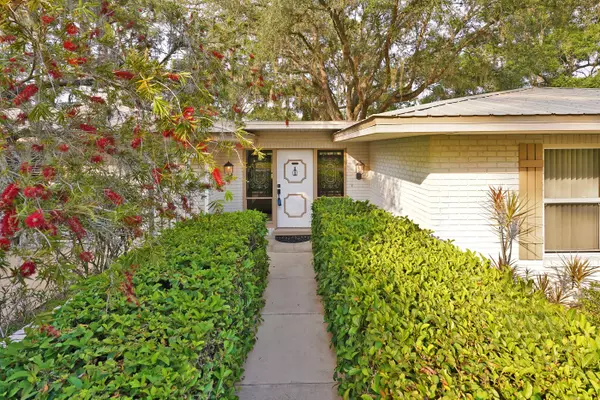$655,000
$695,000
5.8%For more information regarding the value of a property, please contact us for a free consultation.
3 Beds
3 Baths
2,670 SqFt
SOLD DATE : 06/03/2024
Key Details
Sold Price $655,000
Property Type Single Family Home
Sub Type Single Family Residence
Listing Status Sold
Purchase Type For Sale
Square Footage 2,670 sqft
Price per Sqft $245
Subdivision Ranch Unit 2 The
MLS Listing ID 1009505
Sold Date 06/03/24
Style Ranch
Bedrooms 3
Full Baths 2
Half Baths 1
HOA Y/N No
Total Fin. Sqft 2670
Year Built 1973
Annual Tax Amount $2,890
Tax Year 2023
Lot Size 2.180 Acres
Acres 2.18
Property Sub-Type Single Family Residence
Source Space Coast MLS (Space Coast Association of REALTORS®)
Land Area 3466
Property Description
You must check out this Custom ranch style pool home on 2.18 acres! Custom features throughout. Three Bedrooms, two and half baths. Bonus room connected to the Master bedroom. Large living room with wood burning fireplace. Kitchen has granite counter tops, cabinets are solid hardwood KraftMaid brand. wine cooler refrigerator. Media Room has extensive acoustical treatments plus custom self closing blackout shades, pre-wired for Dolby Atmos 12 channel surround sound. Sale includes 5 flat screen TVs Garage has LED lighting, ventilation and Custom garage floor tiles. In ground pool is 18 by 36 with brick pavers , outdoor cooking area with a built in $3000+ Viking Grill. Great for entertaining. There is a 1300 SF horse Barn on the property. Current owner used it for a shop and storage. But is still set up and ready for horses. There are two A/C systems one was replaced 3 to 4 years ago. Metal Roof on the house and Barn. There are numerous extras that stay with house
Location
State FL
County Brevard
Area 212 - Cocoa - West Of Us 1
Direction From State Rt 524, go north on Friday Road. Turn left on Ranchwood Dr. Turn right on Horseshoe Ct. House on the right at the end of the street.
Rooms
Primary Bedroom Level First
Bedroom 2 First
Bedroom 3 First
Living Room First
Dining Room First
Kitchen First
Family Room First
Interior
Interior Features Breakfast Bar, Built-in Features, Ceiling Fan(s), Eat-in Kitchen, Entrance Foyer, His and Hers Closets, Primary Bathroom - Tub with Shower, Split Bedrooms, Walk-In Closet(s)
Heating Central, Electric
Cooling Central Air, Electric, Split System
Flooring Carpet, Tile
Fireplaces Number 1
Fireplaces Type Wood Burning
Furnishings Partially
Fireplace Yes
Appliance Dishwasher, Dryer, Electric Range, Electric Water Heater, Microwave, Plumbed For Ice Maker, Refrigerator, Washer, Wine Cooler
Laundry Electric Dryer Hookup, In Unit, Washer Hookup
Exterior
Exterior Feature Fire Pit, Outdoor Shower, Storm Shutters
Parking Features Garage, Garage Door Opener, RV Access/Parking
Garage Spaces 2.0
Fence Fenced, Wood
Pool In Ground, Pool Sweep
Utilities Available Cable Available, Electricity Connected, Water Connected
Amenities Available None
View Pool, Trees/Woods
Roof Type Metal
Present Use Horses,Ranch,Single Family
Street Surface Asphalt
Porch Awning(s), Deck, Patio, Porch, Screened
Road Frontage County Road
Garage Yes
Building
Lot Description Cleared, Cul-De-Sac, Drainage Canal, Irregular Lot, Wooded
Faces West
Story 1
Sewer Septic Tank
Water Public
Architectural Style Ranch
Level or Stories One
Additional Building Barn(s), Gazebo, Stable(s), Workshop
New Construction No
Schools
Elementary Schools Saturn
High Schools Cocoa
Others
Pets Allowed Yes
Senior Community No
Tax ID 24-35-15-02-00000.0-0006.00
Security Features Smoke Detector(s)
Acceptable Financing Cash, Conventional, VA Loan
Horse Property Current Use Horses
Listing Terms Cash, Conventional, VA Loan
Special Listing Condition Standard
Read Less Info
Want to know what your home might be worth? Contact us for a FREE valuation!

Our team is ready to help you sell your home for the highest possible price ASAP

Bought with EXP Realty LLC
GET MORE INFORMATION
REALTOR®






