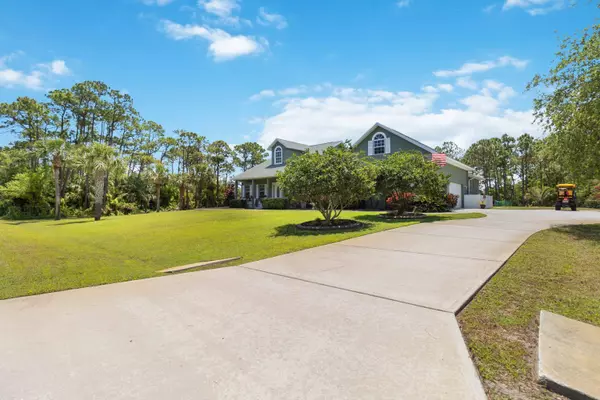$757,500
$762,000
0.6%For more information regarding the value of a property, please contact us for a free consultation.
4 Beds
3 Baths
2,779 SqFt
SOLD DATE : 06/21/2024
Key Details
Sold Price $757,500
Property Type Single Family Home
Sub Type Single Family Residence
Listing Status Sold
Purchase Type For Sale
Square Footage 2,779 sqft
Price per Sqft $272
Subdivision Riverview Terrace Amended Plat
MLS Listing ID 1010953
Sold Date 06/21/24
Bedrooms 4
Full Baths 2
Half Baths 1
HOA Fees $6/ann
HOA Y/N Yes
Total Fin. Sqft 2779
Originating Board Space Coast MLS (Space Coast Association of REALTORS®)
Year Built 2004
Annual Tax Amount $7,859
Tax Year 2023
Lot Size 1.010 Acres
Acres 1.01
Property Description
This is the one you have been waiting for! This home truly has it all and it is right where everyone wants to be in Grant Florida! Mature landscaping greets you as you pull into the oversized driveway and 3 car garage which allows for plenty of parking for all the family cars and toys. Enter through the charming covered front porch and into this gorgeous home with soaring ceilings, 4 bedrooms, 2.5 baths, formal dining, an office/den, family room, laundry room AND a spacious second story flex space currently used as a guest room. The massive kitchen overlooks the family room and boasts granite countertops and stainless appliances with a breakfast nook area that is perfect for watching the wildlife in your back yard while you enjoy your morning breakfast, French doors in both the primary suite and the family room lead out to the salt water pool and spa overlooking your full acre of land. Homes like this do not come around often. Hurry!
Location
State FL
County Brevard
Area 342 - Malabar/Grant-Valkaria
Direction From Grant road turn south onto Brabrook Ave. Left onto Berry Rd. Right onto Indian River Blvd and right onto Cypress Lake Dr. The house will be on your left.
Rooms
Primary Bedroom Level Main
Bedroom 2 Main
Bedroom 3 Main
Dining Room Main
Extra Room 1 Second
Family Room Main
Interior
Interior Features Breakfast Bar, Breakfast Nook, Ceiling Fan(s), Entrance Foyer, Kitchen Island, Open Floorplan, Pantry, Primary Bathroom -Tub with Separate Shower, Primary Downstairs, Split Bedrooms, Vaulted Ceiling(s), Walk-In Closet(s)
Heating Central
Cooling Central Air
Flooring Carpet, Tile
Furnishings Negotiable
Appliance Dishwasher, Disposal, Electric Range, Microwave, Refrigerator, Water Softener Owned
Laundry In Unit, Lower Level, Sink
Exterior
Exterior Feature Storm Shutters
Parking Features Garage, Garage Door Opener, RV Access/Parking
Garage Spaces 3.0
Pool Electric Heat, Heated, In Ground, Private, Salt Water, Screen Enclosure
Utilities Available Cable Available, Cable Connected, Electricity Connected
View Trees/Woods, Protected Preserve
Roof Type Shingle
Present Use Residential,Single Family
Accessibility Accessible Common Area, Accessible Entrance
Porch Covered, Front Porch, Patio, Porch, Screened
Garage Yes
Building
Lot Description Wooded
Faces North
Story 1
Sewer Septic Tank
Water Well
Level or Stories One and One Half
New Construction No
Schools
Elementary Schools Sunrise
High Schools Bayside
Others
HOA Name Riverview Terrace
Senior Community No
Tax ID 30-38-04-79-00000.0-0123.00
Acceptable Financing Cash, Conventional, VA Loan
Listing Terms Cash, Conventional, VA Loan
Special Listing Condition Standard
Read Less Info
Want to know what your home might be worth? Contact us for a FREE valuation!

Our team is ready to help you sell your home for the highest possible price ASAP

Bought with Four Star Real Estate LLC
GET MORE INFORMATION

REALTOR®






