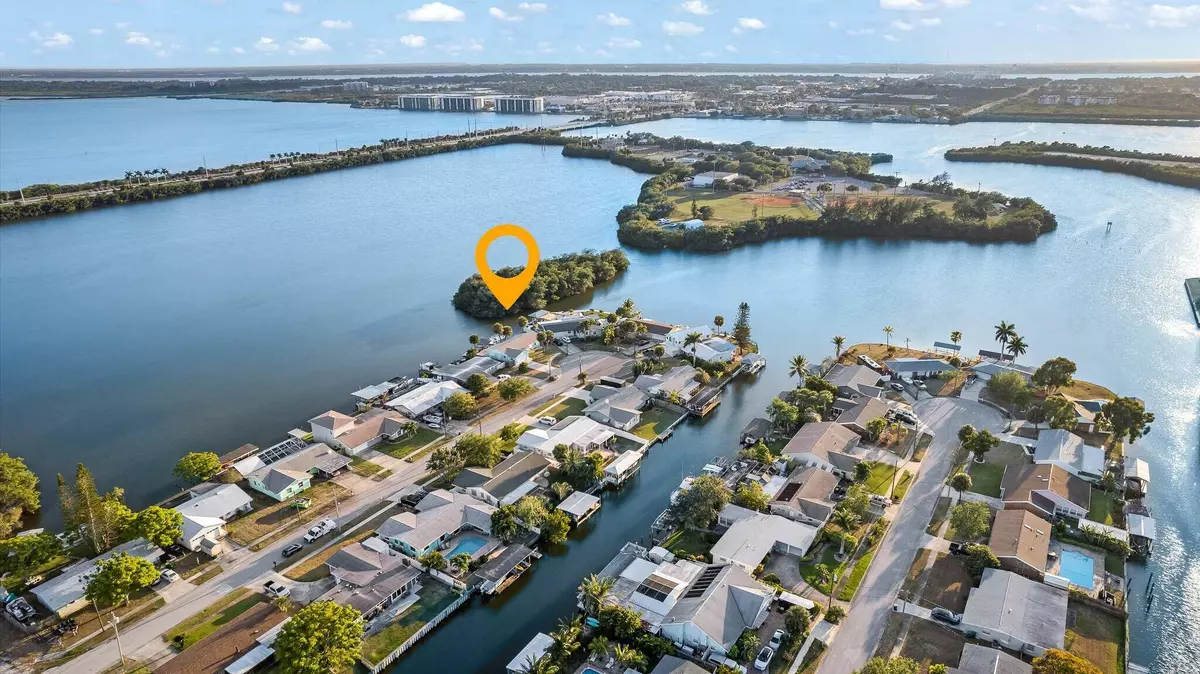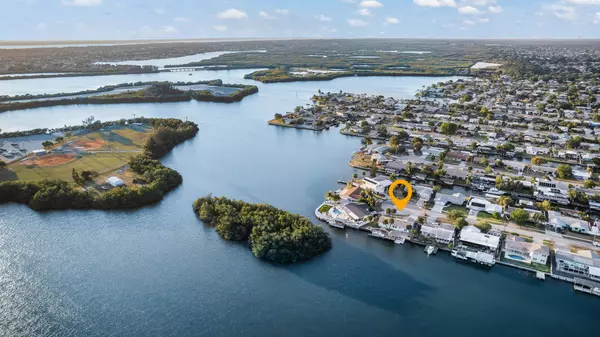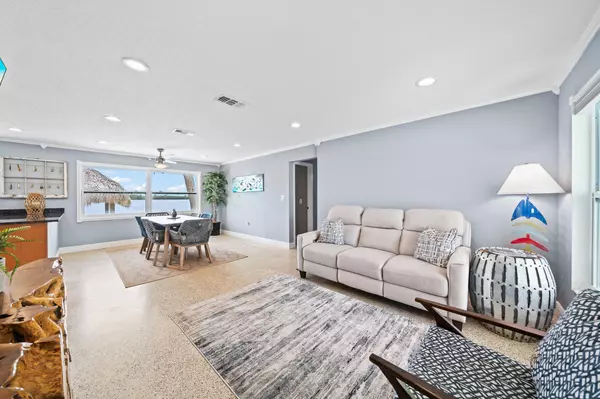$620,000
$625,000
0.8%For more information regarding the value of a property, please contact us for a free consultation.
3 Beds
2 Baths
1,314 SqFt
SOLD DATE : 06/28/2024
Key Details
Sold Price $620,000
Property Type Single Family Home
Sub Type Single Family Residence
Listing Status Sold
Purchase Type For Sale
Square Footage 1,314 sqft
Price per Sqft $471
Subdivision Glen Haven Partial Replat Of Sec 2-C
MLS Listing ID 1012145
Sold Date 06/28/24
Style Ranch
Bedrooms 3
Full Baths 2
HOA Y/N No
Total Fin. Sqft 1314
Originating Board Space Coast MLS (Space Coast Association of REALTORS®)
Year Built 1965
Annual Tax Amount $2,866
Tax Year 2023
Lot Size 6,534 Sqft
Acres 0.15
Property Description
Welcome home! Indulge in the ultimate tropical escape with one of the best views on Sykes Creek. Step into tranquility as you relax in your own piece of paradise, surrounded by lush greenery and the soothing sounds of nature. Outside, the entertainment possibilities are endless with a spacious paver patio, inviting tiki hut, floating dock, fire pit, and boat lift ready to go! The deep-water canal offers endless boating, kayaking, fishing, nature watching, and access to Port Canaveral/Atlantic Ocean. You have a dolphin & manatee show daily! Inside you'll find an open floor plan, tons of natural light and spotless terrazzo floors throughout. Everywhere you turn, picturesque water views await, inviting serenity into every corner of the home. No detail has been overlooked in this tropical oasis, with a host of updates including new roof, soffit, A/C & ducts, tankless water heater, Bahama Shutters, fresh landscaping, and countless other updates.
Location
State FL
County Brevard
Area 252 - N Banana River Dr.
Direction Take Phyllis Drive to cul de sac, house on left hand side
Body of Water Sykes Creek
Interior
Interior Features Breakfast Bar, Ceiling Fan(s), Eat-in Kitchen, Open Floorplan, Primary Bathroom - Tub with Shower
Heating Electric
Cooling Central Air
Flooring Terrazzo
Furnishings Unfurnished
Appliance Dishwasher, Disposal, Dryer, Electric Cooktop, Electric Oven, Electric Water Heater, Instant Hot Water, Microwave, Plumbed For Ice Maker, Refrigerator, Tankless Water Heater, Washer, Washer/Dryer Stacked, Wine Cooler
Exterior
Exterior Feature Boat Slip, Dock, Fire Pit, Boat Lift
Parking Features Garage, Garage Door Opener
Garage Spaces 2.0
Fence Back Yard, Wood
Pool None
Utilities Available Cable Connected, Electricity Connected, Water Connected
Waterfront Description Canal Front,River Access
View Canal, Water
Roof Type Shingle
Present Use Single Family
Street Surface Asphalt
Porch Patio
Road Frontage County Road
Garage Yes
Building
Lot Description Other
Faces North
Story 1
Sewer Public Sewer
Water Public
Architectural Style Ranch
New Construction No
Schools
Elementary Schools Audubon
High Schools Merritt Island
Others
Pets Allowed Yes
Senior Community No
Tax ID 24-37-30-93-0000d.0-0035.00
Acceptable Financing Cash, Conventional, FHA, VA Loan
Listing Terms Cash, Conventional, FHA, VA Loan
Special Listing Condition Standard
Read Less Info
Want to know what your home might be worth? Contact us for a FREE valuation!

Our team is ready to help you sell your home for the highest possible price ASAP

Bought with Blue Marlin Real Estate
GET MORE INFORMATION

REALTOR®






