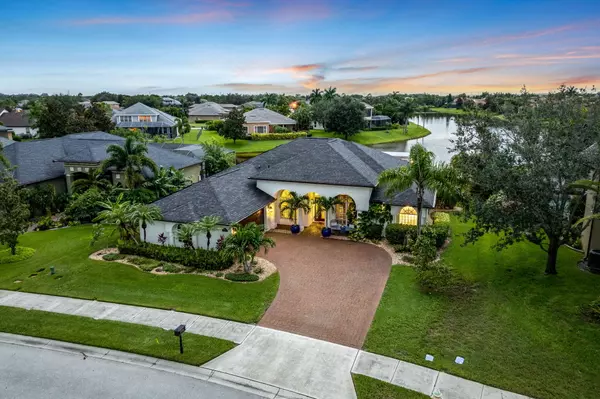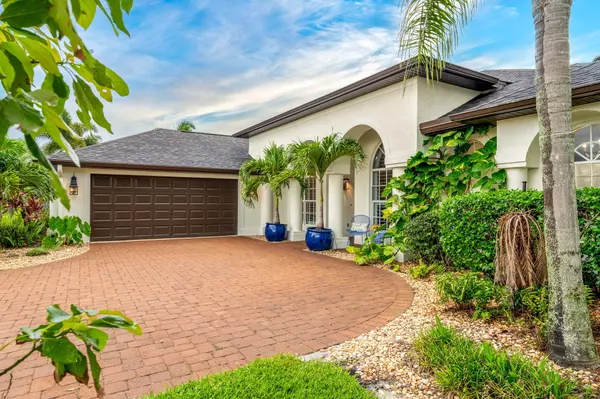$807,900
$814,900
0.9%For more information regarding the value of a property, please contact us for a free consultation.
4 Beds
2 Baths
2,326 SqFt
SOLD DATE : 08/30/2024
Key Details
Sold Price $807,900
Property Type Single Family Home
Sub Type Single Family Residence
Listing Status Sold
Purchase Type For Sale
Square Footage 2,326 sqft
Price per Sqft $347
Subdivision Ravencliffe Phase 2
MLS Listing ID 1019182
Sold Date 08/30/24
Style Contemporary,Traditional
Bedrooms 4
Full Baths 2
HOA Fees $33
HOA Y/N Yes
Total Fin. Sqft 2326
Originating Board Space Coast MLS (Space Coast Association of REALTORS®)
Year Built 2006
Lot Size 10,454 Sqft
Acres 0.24
Property Description
Sweet Dreams are made of this picturesque Ravencliffe pool home capturing everything to love about Florida as its focal point with impressive down-the-pond views. Meticulous maintenance and timeless elegance abound with 12' ceilings, plantation shutters, luxurious primary suite with trey ceiling & sitting area, 2019 high-efficiency hybrid water heater, 2021 roof & variable speed pool pump, 2022 HVAC, 2022 solar panels, and the most stunning of home renovations: whole-home wood-look tile, entertainer's dream white kitchen with designer cabinetry, sprawling island, quartz countertops, wall-mounted pot filler, wine bar & built-in bay window dinette, all open into the living space. The clean design extends into the bathrooms with marble tile finishes, and a dual-shower & ever-coveted cast iron pedestal tub in the primary ensuite. A triple pocket slider is your gateway to the quintessential FL lifestyle with a generous lanai & glistening pool. Zoned for desirable, top rated Viera schools!
Location
State FL
County Brevard
Area 217 - Viera West Of I 95
Direction Follow Viera Blvd west of Stadium Pkwy, at Manatee Elementary intersection head north on Tavistock Dr and follow beyond traffic circle to Ravencliffe community sign & Gatlin Dr.
Interior
Interior Features Breakfast Bar, Breakfast Nook, Built-in Features, Ceiling Fan(s), Eat-in Kitchen, His and Hers Closets, Jack and Jill Bath, Kitchen Island, Open Floorplan, Primary Bathroom -Tub with Separate Shower, Primary Downstairs, Split Bedrooms, Walk-In Closet(s)
Heating Central, Electric
Cooling Central Air, Electric
Flooring Tile
Furnishings Unfurnished
Appliance Dishwasher, Disposal, Electric Water Heater, Ice Maker, Microwave, Refrigerator, Wine Cooler
Laundry Electric Dryer Hookup, In Unit, Washer Hookup
Exterior
Exterior Feature Outdoor Kitchen
Parking Features Attached, Garage, Garage Door Opener
Garage Spaces 2.0
Pool Community, In Ground, Private, Screen Enclosure, Waterfall
Utilities Available Cable Available, Electricity Connected, Sewer Connected, Water Connected
Amenities Available Basketball Court, Gated, Maintenance Grounds, Management - Off Site, Park, Playground, Tennis Court(s)
Waterfront Description Lake Front,Pond
View Lake, Pond, Pool
Roof Type Shingle
Present Use Residential,Single Family
Street Surface Asphalt
Porch Covered, Patio, Screened
Garage Yes
Building
Lot Description Sprinklers In Front, Sprinklers In Rear
Faces Southeast
Story 1
Sewer Public Sewer
Water Public
Architectural Style Contemporary, Traditional
Level or Stories One
New Construction No
Schools
Elementary Schools Manatee
High Schools Viera
Others
Pets Allowed Yes
HOA Name Ravencliffe
Senior Community No
Tax ID 25-36-32-04-A-23
Security Features Smoke Detector(s)
Acceptable Financing Cash, Conventional, VA Loan
Listing Terms Cash, Conventional, VA Loan
Special Listing Condition Standard
Read Less Info
Want to know what your home might be worth? Contact us for a FREE valuation!

Our team is ready to help you sell your home for the highest possible price ASAP

Bought with RE/MAX Elite
GET MORE INFORMATION
REALTOR®






