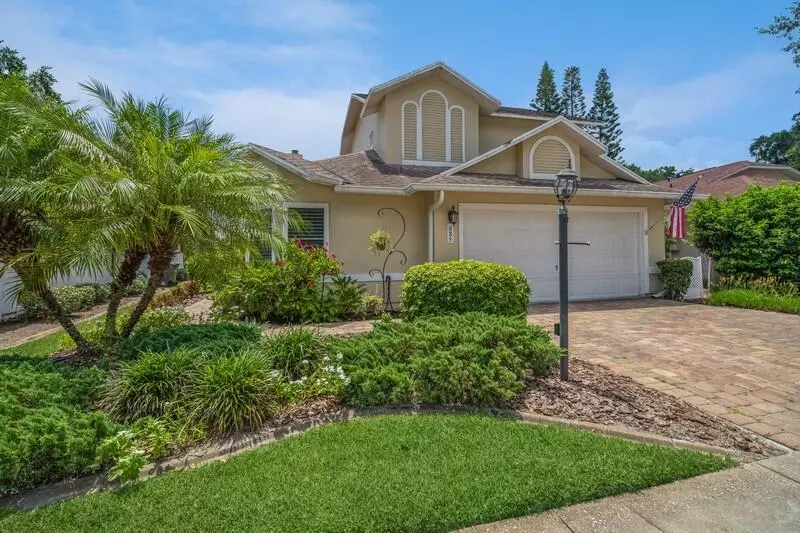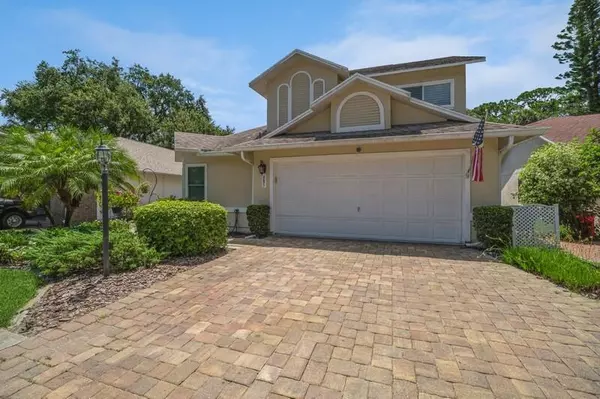$332,000
$339,000
2.1%For more information regarding the value of a property, please contact us for a free consultation.
3 Beds
2 Baths
1,901 SqFt
SOLD DATE : 09/26/2024
Key Details
Sold Price $332,000
Property Type Single Family Home
Sub Type Single Family Residence
Listing Status Sold
Purchase Type For Sale
Square Footage 1,901 sqft
Price per Sqft $174
Subdivision Village Grove Of La Cita Phase 1 Unit 2
MLS Listing ID 1018098
Sold Date 09/26/24
Bedrooms 3
Full Baths 2
HOA Fees $100/qua
HOA Y/N Yes
Total Fin. Sqft 1901
Originating Board Space Coast MLS (Space Coast Association of REALTORS®)
Year Built 1990
Annual Tax Amount $2,807
Tax Year 2023
Lot Size 5,663 Sqft
Acres 0.13
Property Description
Welcome to the beautiful gated community of Village Grove in Titusville/La Cita. This home boasts 3 bedrooms, 2 bathrooms, and a 2-car garage. The downstairs owner's suite offers a private retreat, while the upstairs offers two additional guests' rooms and full bath. (Upstairs windows are impact.) Optional loft/office flex space provides the perfect area for work or relaxation. Enjoy the serene pond/water view from your backyard, complete with a screened in-ground spa for ultimate relaxation. The living area is open and spacious and the eat-in kitchen is perfect for meals, while the dining area provides a formal space for special occasions. The tree-lined neighborhood offers a peaceful and tranquil setting, perfect for evening strolls or morning jogs. This home has solar panel assistance as well. Great location for Space Center workers, Melbourne Industries, or a quick 45 min. commute to Orlando. Plenty of services nearby. Call today!
Location
State FL
County Brevard
Area 103 - Titusville Garden - Sr50
Direction From US 1 - West on Country Club Drive and Right on La Cita Lane - right on Lakewood Lane. Home is on the right.
Interior
Interior Features Ceiling Fan(s), Eat-in Kitchen, Open Floorplan, Pantry, Primary Bathroom - Shower No Tub, Primary Downstairs, Split Bedrooms, Vaulted Ceiling(s), Walk-In Closet(s)
Heating Central, Electric
Cooling Central Air, Electric
Flooring Carpet, Laminate, Tile
Fireplaces Type Electric
Furnishings Unfurnished
Fireplace Yes
Appliance Dishwasher, Electric Oven, Electric Range, Microwave, Refrigerator
Laundry Electric Dryer Hookup, In Garage, Washer Hookup
Exterior
Exterior Feature Impact Windows
Parking Features Attached, Garage, Garage Door Opener
Garage Spaces 2.0
Pool None
Utilities Available Sewer Connected, Water Connected
Amenities Available Gated, Maintenance Grounds, Management - Off Site
Waterfront Description Pond
View Pond
Roof Type Shingle
Present Use Residential,Single Family
Porch Screened
Garage Yes
Building
Lot Description Few Trees
Faces East
Story 2
Sewer Public Sewer
Water Public
Level or Stories Two
New Construction No
Schools
Elementary Schools Coquina
High Schools Titusville
Others
Pets Allowed Yes
HOA Name Sentry Management - Holly Flinchum
HOA Fee Include Maintenance Grounds
Senior Community No
Tax ID 22-35-15-33-00000.0-0033.00
Security Features Security Gate
Acceptable Financing Cash, Conventional
Listing Terms Cash, Conventional
Special Listing Condition Homestead, Standard
Read Less Info
Want to know what your home might be worth? Contact us for a FREE valuation!

Our team is ready to help you sell your home for the highest possible price ASAP

Bought with Infinite Real Estate PBI
GET MORE INFORMATION

REALTOR®






