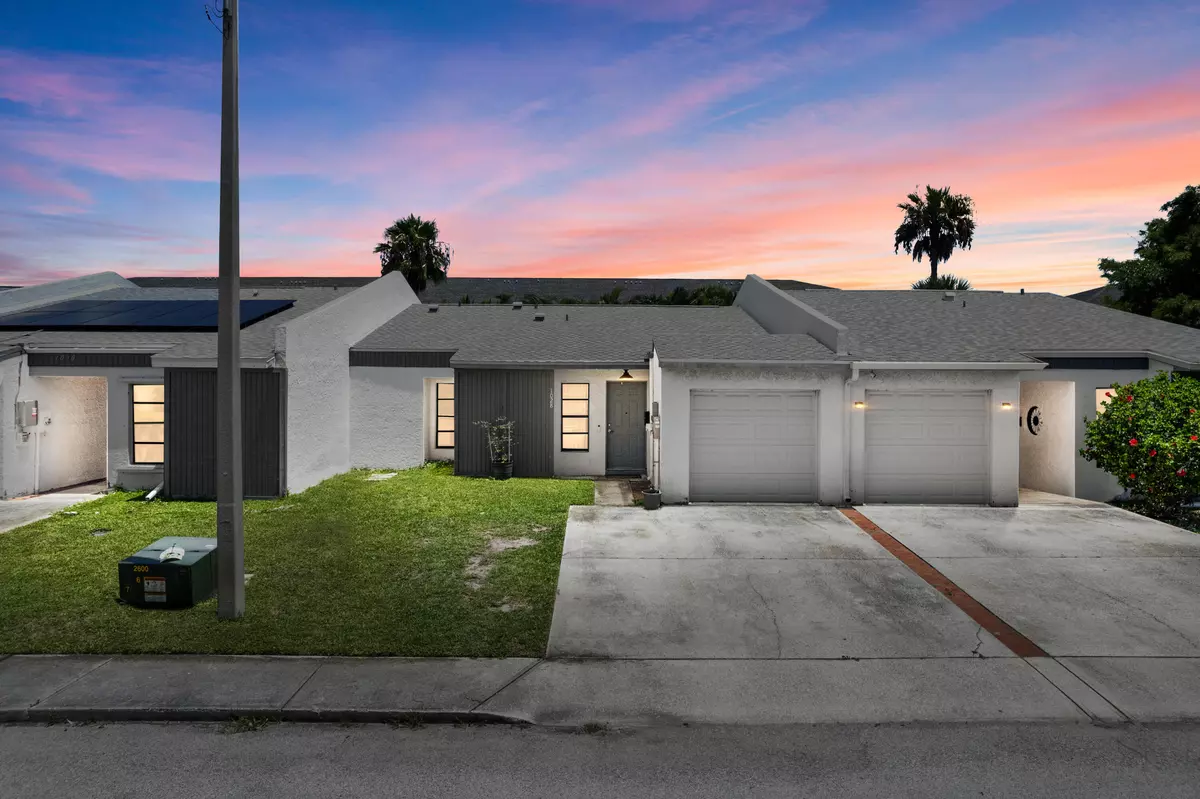$320,000
$329,900
3.0%For more information regarding the value of a property, please contact us for a free consultation.
3 Beds
2 Baths
1,300 SqFt
SOLD DATE : 09/27/2024
Key Details
Sold Price $320,000
Property Type Townhouse
Sub Type Townhouse
Listing Status Sold
Purchase Type For Sale
Square Footage 1,300 sqft
Price per Sqft $246
Subdivision Burns Village Partial Replat
MLS Listing ID 1011806
Sold Date 09/27/24
Bedrooms 3
Full Baths 2
HOA Fees $100/mo
HOA Y/N Yes
Total Fin. Sqft 1300
Originating Board Space Coast MLS (Space Coast Association of REALTORS®)
Year Built 1984
Annual Tax Amount $3,917
Tax Year 2023
Lot Size 2,614 Sqft
Acres 0.06
Property Description
This modernized one-story townhouse offers three bedrooms, two bathrooms, and a private one-car garage. The spacious living area features vaulted ceilings and sliding glass doors, creating an open and inviting atmosphere. Relax out back on your patio with a fenced in backyard to provide a perfect space for outdoor dining and play, ideal for both children and pets. Recent upgrades include a new roof in 2021, updated kitchen appliances, flooring, ceiling texture, ductwork, garage door, vanities, light fixtures, ceiling fans, and fresh paint throughout. Situated just minutes away from excellent restaurants, shopping centers, top-rated schools, sports fields, the Eau Gallie Arts District, Downtown Melbourne, MLB Airport, and more, this location offers unbeatable convenience.
Location
State FL
County Brevard
Area 382-Satellite Bch/Indian Harbour Bch
Direction From SR 518/ Eau Gallie Blvd, turn North on Burns Blvd. Go .1, then turn right onto Mary Joye Avenue. Home will be located on the left.
Interior
Interior Features Built-in Features, Ceiling Fan(s), Open Floorplan, Primary Bathroom - Tub with Shower, Primary Downstairs, Vaulted Ceiling(s), Walk-In Closet(s)
Heating Central, Electric
Cooling Central Air, Electric
Flooring Laminate
Furnishings Unfurnished
Appliance Dishwasher, Disposal, Dryer, Electric Range, Electric Water Heater, Microwave, Refrigerator, Washer
Laundry Electric Dryer Hookup, In Unit, Lower Level, Washer Hookup
Exterior
Exterior Feature ExteriorFeatures
Parking Features Attached, Garage, Garage Door Opener
Garage Spaces 1.0
Fence Back Yard, Wood
Pool None
Utilities Available Cable Connected, Electricity Connected, Sewer Connected, Water Connected
Roof Type Shingle
Present Use Residential,Single Family
Street Surface Asphalt
Porch Covered, Rear Porch, Screened
Garage Yes
Building
Lot Description Other
Faces South
Story 1
Sewer Public Sewer
Water Public
Level or Stories One
New Construction No
Schools
Elementary Schools Ocean Breeze
High Schools Satellite
Others
Pets Allowed Yes
HOA Name BURNS VILLAGE PARTIAL REPLAT
HOA Fee Include Maintenance Grounds,Maintenance Structure
Senior Community No
Tax ID 27-37-14-06-00000.0-000e.C5
Acceptable Financing Cash, Conventional, FHA, VA Loan
Listing Terms Cash, Conventional, FHA, VA Loan
Special Listing Condition Standard
Read Less Info
Want to know what your home might be worth? Contact us for a FREE valuation!

Our team is ready to help you sell your home for the highest possible price ASAP

Bought with Blue Marlin Real Estate
GET MORE INFORMATION

REALTOR®






