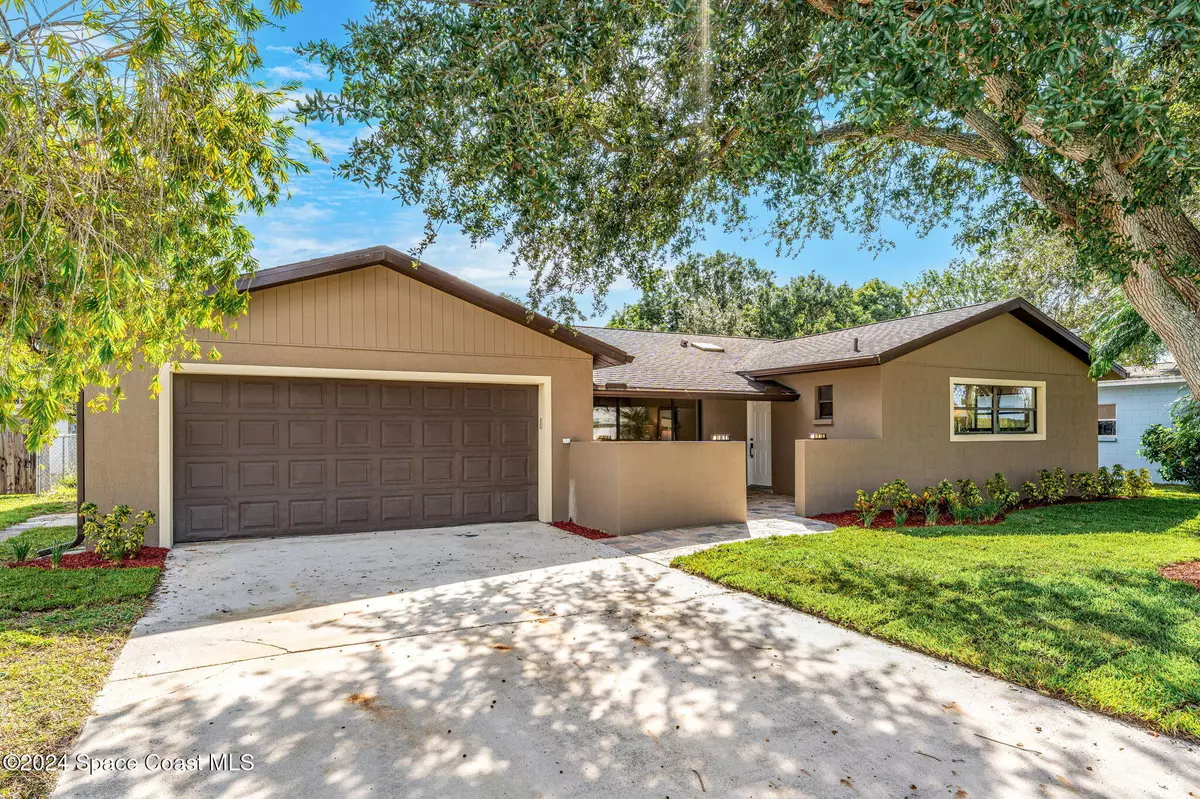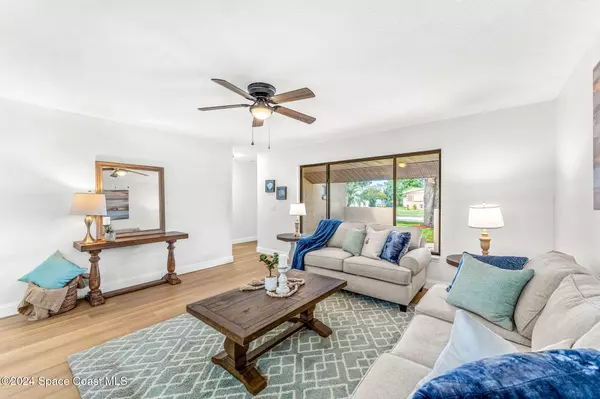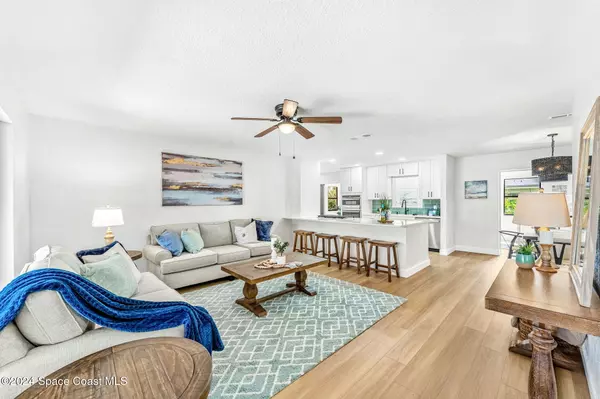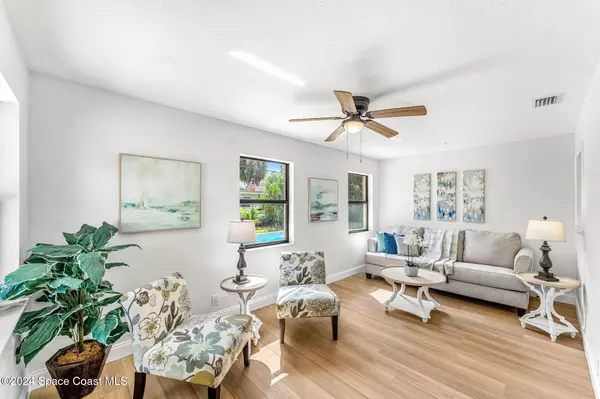$385,000
$385,000
For more information regarding the value of a property, please contact us for a free consultation.
4 Beds
2 Baths
1,776 SqFt
SOLD DATE : 11/20/2024
Key Details
Sold Price $385,000
Property Type Single Family Home
Sub Type Single Family Residence
Listing Status Sold
Purchase Type For Sale
Square Footage 1,776 sqft
Price per Sqft $216
Subdivision Fairway Estates 2Nd Addn
MLS Listing ID 1027919
Sold Date 11/20/24
Bedrooms 4
Full Baths 2
HOA Y/N No
Total Fin. Sqft 1776
Originating Board Space Coast MLS (Space Coast Association of REALTORS®)
Year Built 1965
Tax Year 2022
Lot Size 8,276 Sqft
Acres 0.19
Property Description
This stunning 4-bed, 2-bath home is the epitome of modern luxury, boasting an array of high-end updates that elevate every inch of the property. Step inside to discover sleek LVP flooring throughout, a fully renovated kitchen with quartz countertops, custom cabinetry, a deep sink, and upscale fixtures, including a built-in glass rinser and coffee bar. The bathrooms are beautifully upgraded with quartz vanities and custom tile work. Enjoy the comfort of a brand-new HVAC system and Ecoobee smart thermostat, along with fresh paint inside and out, a resurfaced pool with new Pentair equipment, and an eco-friendly salt generator. The home is adorned with all-new LED light fixtures, including a striking chandelier in the dining area, and new pavers, landscaping, and gutters complete the exterior transformation. This home is truly a masterpiece, offering the best in style and function.
Location
State FL
County Brevard
Area 214 - Rockledge - West Of Us1
Direction I-95 N/S to exit 195 Take the FL-519 N exit toward Rockledge Turn left onto FL-519 N/S Fiske Blvd Turn right onto Nicklaus Dr.
Interior
Interior Features Ceiling Fan(s), Eat-in Kitchen, Open Floorplan, Primary Downstairs, Smart Thermostat
Heating Central
Cooling Central Air
Flooring Laminate
Furnishings Unfurnished
Appliance Dishwasher, Disposal, Electric Oven, Electric Water Heater, Gas Cooktop, Microwave, Refrigerator
Laundry Electric Dryer Hookup, Gas Dryer Hookup, Washer Hookup
Exterior
Exterior Feature ExteriorFeatures
Parking Features Attached, Garage, Garage Door Opener
Garage Spaces 2.0
Pool In Ground, Salt Water
Utilities Available Cable Available, Electricity Connected, Natural Gas Connected, Water Available
Present Use Residential,Single Family
Porch Covered, Patio
Garage Yes
Private Pool Yes
Building
Lot Description Few Trees
Faces North
Story 1
Sewer Public Sewer
Water Public
Level or Stories One
New Construction No
Schools
Elementary Schools Golfview
High Schools Rockledge
Others
Pets Allowed Yes
Senior Community No
Tax ID 25-36-05-76-0000g.0-0017.00
Acceptable Financing Cash, Conventional, FHA, VA Loan
Listing Terms Cash, Conventional, FHA, VA Loan
Special Listing Condition Standard
Read Less Info
Want to know what your home might be worth? Contact us for a FREE valuation!

Our team is ready to help you sell your home for the highest possible price ASAP

Bought with Non-MLS or Out of Area
GET MORE INFORMATION

REALTOR®






