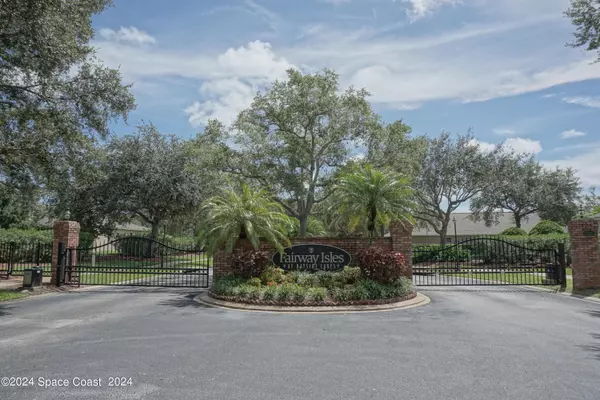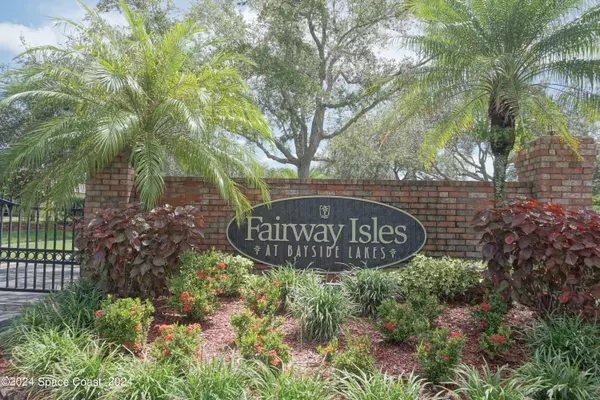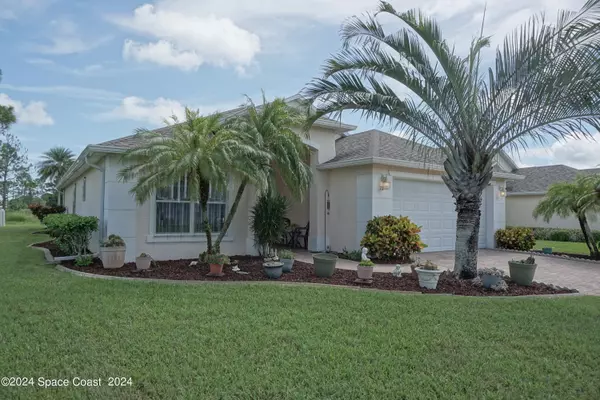$336,800
$339,000
0.6%For more information regarding the value of a property, please contact us for a free consultation.
3 Beds
2 Baths
1,744 SqFt
SOLD DATE : 12/04/2024
Key Details
Sold Price $336,800
Property Type Single Family Home
Sub Type Single Family Residence
Listing Status Sold
Purchase Type For Sale
Square Footage 1,744 sqft
Price per Sqft $193
Subdivision Fairway Isles At Bayside Lakes Phase 2
MLS Listing ID 1023049
Sold Date 12/04/24
Bedrooms 3
Full Baths 2
HOA Fees $160/mo
HOA Y/N Yes
Total Fin. Sqft 1744
Originating Board Space Coast MLS (Space Coast Association of REALTORS®)
Year Built 2003
Annual Tax Amount $1,367
Tax Year 2022
Lot Size 5,662 Sqft
Acres 0.13
Property Description
This home in the beautiful gated community of Fairway Isles has all you can ask for. It has been loved & cared for by the same owners that had it built, & who still call it home. The paver driveway & tidy landscaping welcome you upon arrival. Enjoy the relaxing view of the water & green space, from multiple rooms of the house. All windows have clear hurricane shutters to remain light & bright during storms. All slider doors have easy to close accordion shutters. Included in the purchase is a portable bedroom AC & a 5.5kw generator already wired into the electrical panel. Want to soak in a hot tub on your back patio? There's already a 220v outlet wired & ready, or cool off in the community pool when desired. Roof 2019, AC 9yrs, carpets 3yrs. Washer, dryer, bonus fridge and Choice Home Warranty till 2030 all convey. The water heater, stove and in-house heating system all run on gas. Don't forget the ample attic storage area & built in home alarm system. All furniture negotiable.
Location
State FL
County Brevard
Area 343 - Se Palm Bay
Direction Head south on Eldron, pass Bayside Lakes Blvd. Left into Fairway Isles. House on left after tiny bridge.
Interior
Interior Features Ceiling Fan(s), His and Hers Closets, Pantry, Primary Bathroom -Tub with Separate Shower, Split Bedrooms, Vaulted Ceiling(s)
Heating Central, Natural Gas
Cooling Central Air
Flooring Carpet, Tile
Furnishings Negotiable
Appliance Dishwasher, Dryer, Gas Range, Gas Water Heater, Microwave, Refrigerator, Washer
Exterior
Exterior Feature Storm Shutters
Parking Features Garage, Garage Door Opener
Garage Spaces 2.0
Pool Screen Enclosure
Utilities Available Electricity Connected, Natural Gas Connected, Sewer Connected, Water Connected
Amenities Available Clubhouse, Gated, Maintenance Grounds
View Pond, Water
Roof Type Shingle
Present Use Residential
Porch Rear Porch, Screened
Garage Yes
Building
Lot Description Other
Faces Southwest
Story 1
Sewer Public Sewer
Water Public
New Construction No
Schools
Elementary Schools Westside
High Schools Bayside
Others
HOA Name Bayside Management
HOA Fee Include Maintenance Grounds
Senior Community No
Tax ID 29-37-20-Tb-00000.0-0122.00
Acceptable Financing Cash, Conventional, FHA, VA Loan
Listing Terms Cash, Conventional, FHA, VA Loan
Special Listing Condition Standard
Read Less Info
Want to know what your home might be worth? Contact us for a FREE valuation!

Our team is ready to help you sell your home for the highest possible price ASAP

Bought with Keller Williams Realty Brevard
GET MORE INFORMATION

REALTOR®






