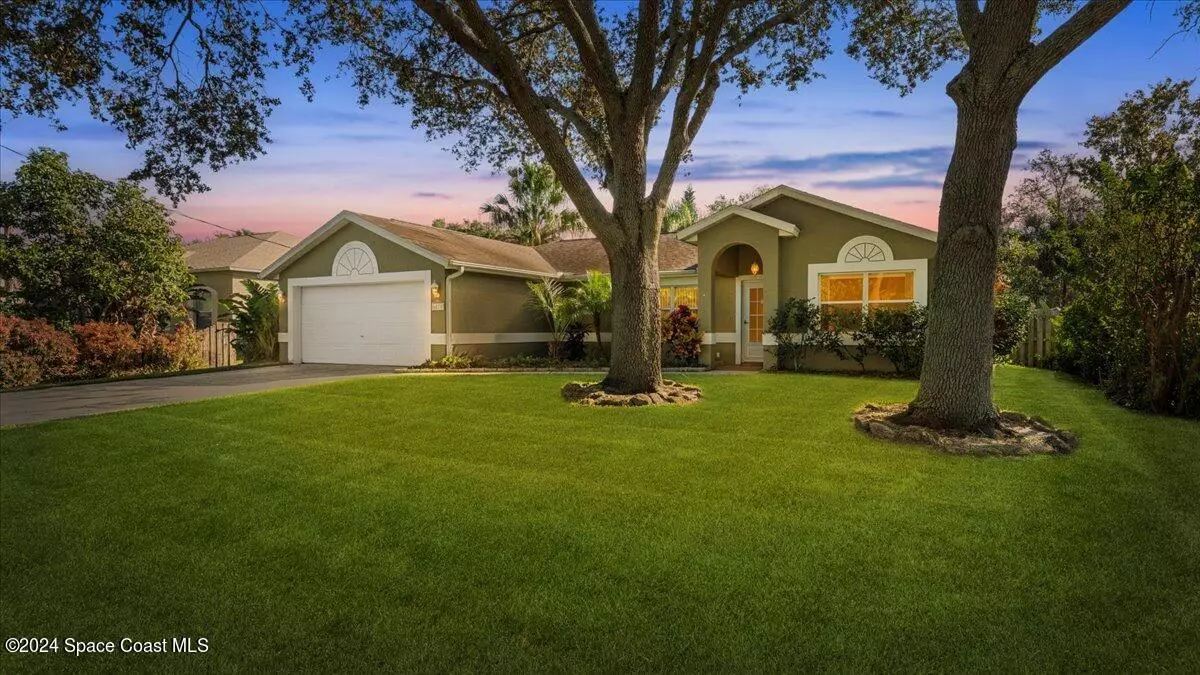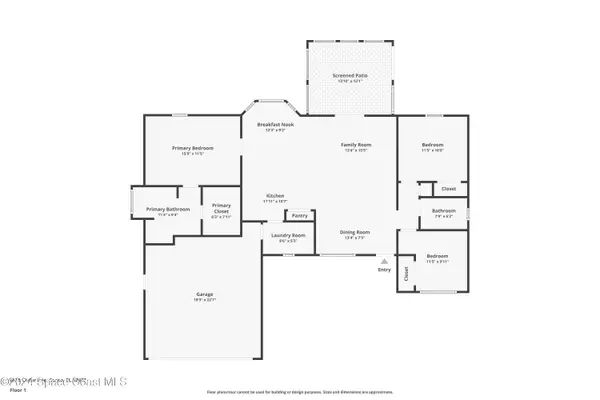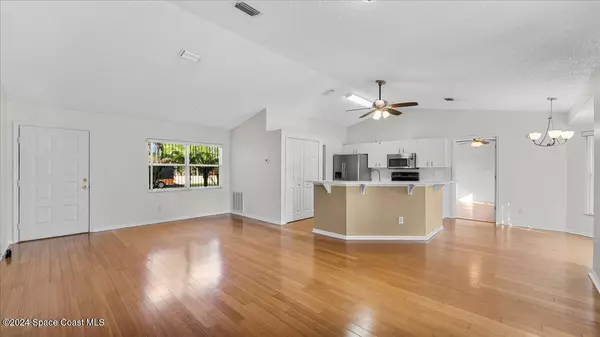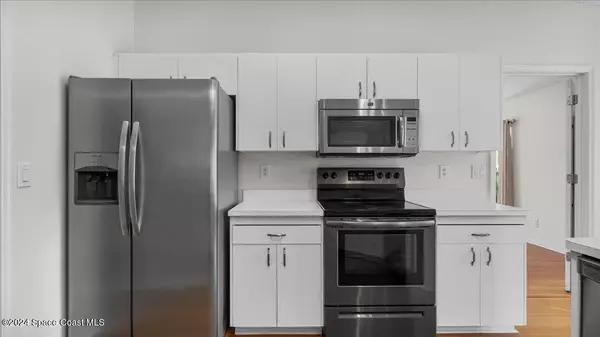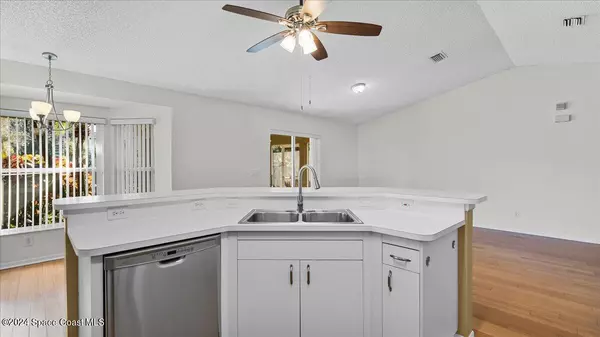$295,000
$289,000
2.1%For more information regarding the value of a property, please contact us for a free consultation.
3 Beds
2 Baths
1,322 SqFt
SOLD DATE : 12/09/2024
Key Details
Sold Price $295,000
Property Type Single Family Home
Sub Type Single Family Residence
Listing Status Sold
Purchase Type For Sale
Square Footage 1,322 sqft
Price per Sqft $223
Subdivision Port St John Unit 7 1St Replat
MLS Listing ID 1027917
Sold Date 12/09/24
Style Contemporary
Bedrooms 3
Full Baths 2
HOA Y/N No
Total Fin. Sqft 1322
Originating Board Space Coast MLS (Space Coast Association of REALTORS®)
Year Built 1996
Tax Year 2024
Lot Size 10,454 Sqft
Acres 0.24
Property Description
There's No Place Like Home! And, this home has all the major components updated so save your money for finishing touches & furniture! Open floor plan with split bedroom design. Updated within past 2 years - HVAC, water heater, sprinkler pump, appliances, septic pumped. Roof-2013 with 7 years life left per wind mitigation report. Freshly painted in neutral tones. No carpet - bamboo style laminate flooring throughout. Kitchen has separate pantry, breakfast bar, stainless appliances & laundry room. Vaulted ceiling & lots of windows make this home light & bright! Nice screened patio. Backyard is privacy fenced on 3 sides. Plenty of space for all your stuff & tools in the 12x17 frame construction shed. Convenient location with easy access to Indian River, KSC, US 1 & I-95.
Location
State FL
County Brevard
Area 107 - Port St. John
Direction Grissom Blvd to West on Falcon - near Hundred Acre Woods turn South onto Kaylor ... road becomes Cedar - house on left
Interior
Interior Features Breakfast Bar, Breakfast Nook, Ceiling Fan(s), Open Floorplan, Pantry, Split Bedrooms, Vaulted Ceiling(s), Walk-In Closet(s)
Heating Central
Cooling Central Air, Electric
Flooring Laminate, Tile
Furnishings Unfurnished
Appliance Dishwasher, Dryer, Electric Range, Electric Water Heater, Microwave, Refrigerator, Washer
Laundry Electric Dryer Hookup, In Unit, Washer Hookup
Exterior
Exterior Feature ExteriorFeatures
Parking Features Garage
Garage Spaces 2.0
Fence Back Yard, Privacy, Wood
Utilities Available Cable Available, Water Connected
Roof Type Shingle
Present Use Residential
Street Surface Asphalt
Porch Patio, Screened
Road Frontage County Road
Garage Yes
Private Pool No
Building
Lot Description Cleared, Sprinklers In Front, Sprinklers In Rear
Faces West
Story 1
Sewer Septic Tank
Water Public
Architectural Style Contemporary
Level or Stories One
Additional Building Shed(s)
New Construction No
Schools
Elementary Schools Enterprise
High Schools Space Coast
Others
Pets Allowed Yes
Senior Community No
Tax ID 23-35-15-75-00262.0-0013.00
Acceptable Financing Conventional, FHA, VA Loan
Listing Terms Conventional, FHA, VA Loan
Special Listing Condition Standard
Read Less Info
Want to know what your home might be worth? Contact us for a FREE valuation!

Our team is ready to help you sell your home for the highest possible price ASAP

Bought with Morris Williams Realty
GET MORE INFORMATION

REALTOR®

