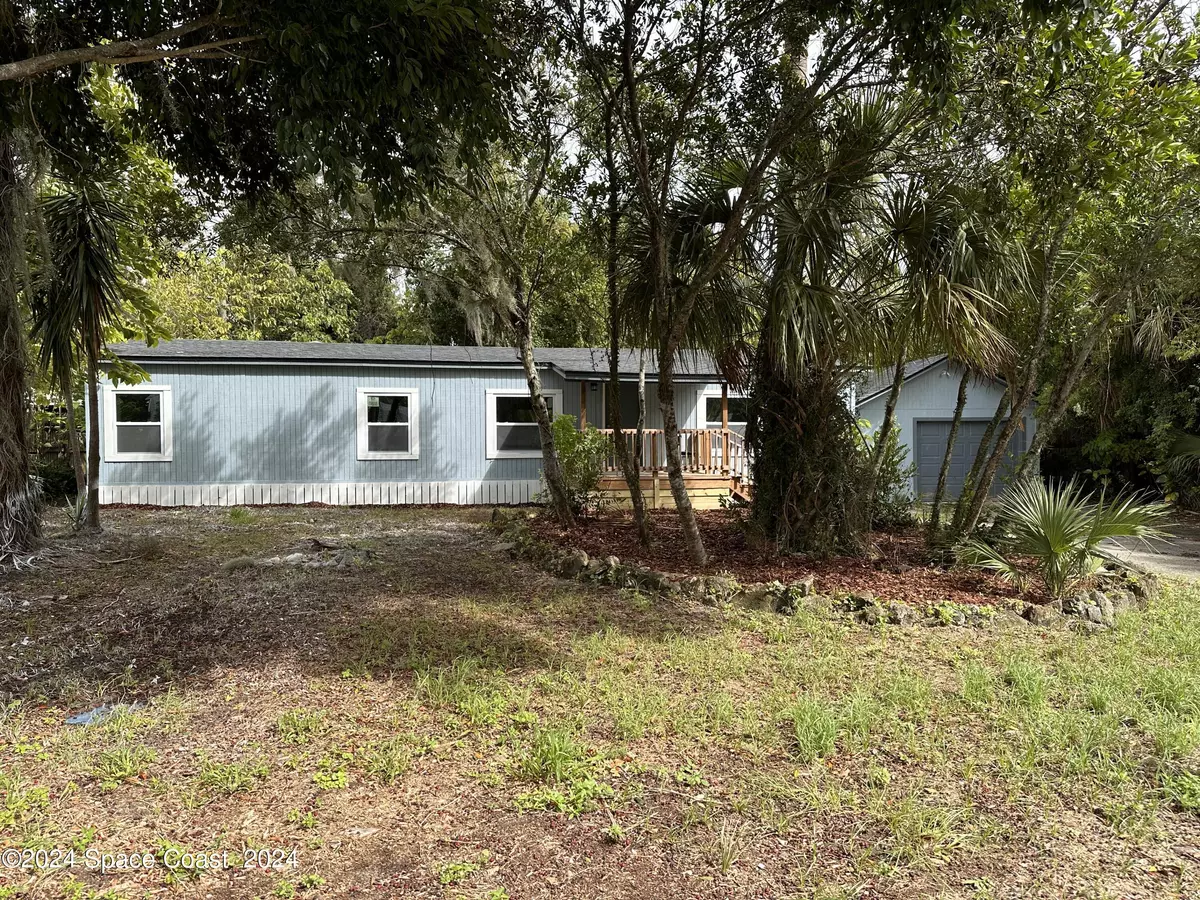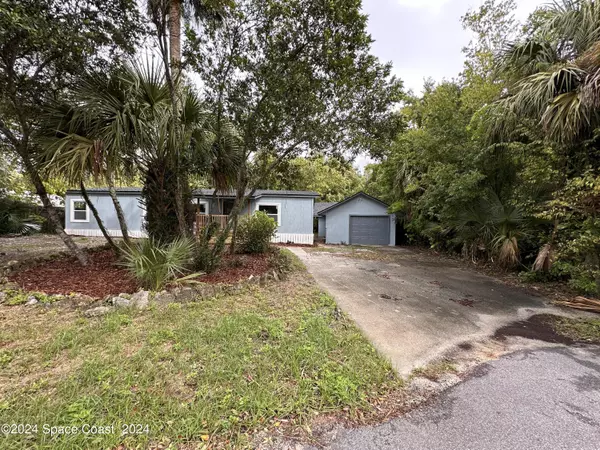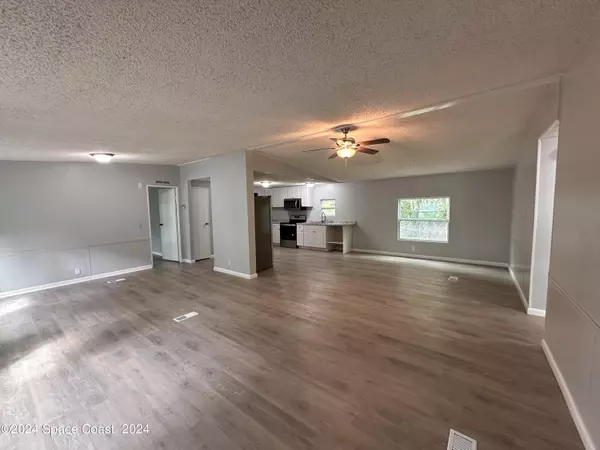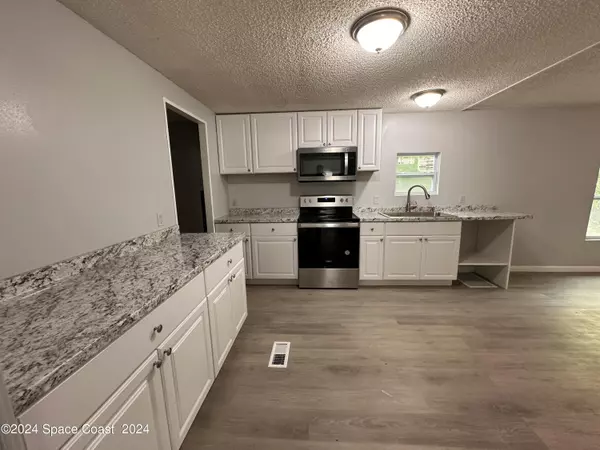$190,000
$198,500
4.3%For more information regarding the value of a property, please contact us for a free consultation.
3 Beds
2 Baths
1,404 SqFt
SOLD DATE : 12/13/2024
Key Details
Sold Price $190,000
Property Type Manufactured Home
Sub Type Manufactured Home
Listing Status Sold
Purchase Type For Sale
Square Footage 1,404 sqft
Price per Sqft $135
Subdivision River Breeze Acres Unit 2
MLS Listing ID 1025983
Sold Date 12/13/24
Bedrooms 3
Full Baths 2
HOA Y/N No
Total Fin. Sqft 1404
Originating Board Space Coast MLS (Space Coast Association of REALTORS®)
Year Built 1985
Annual Tax Amount $1,093
Tax Year 2021
Lot Size 8,276 Sqft
Acres 0.19
Property Description
Welcome home! This mobile home has been rebuilt from the ground up! Nearly everything is new: New Roof, All new siding and double pane windows, both bathrooms fully remodeled, all new drywall, remodeled kitchen with new appliances, all new flooring, new electrical panel inside and even a new service pole and disconnect outside! Just about the only thing we didn't replace was the AC, which is 8 years old and running strong :) Each bedroom has its own walk-in closet. In addition to the main mobile home, there is a detached one car garage, with a concrete block addition that, with some plumbing and finishing, would make and excellent additional dwelling unit, or safe room during hurricane season. Did we mention that you own the land, with NO HOA dues? Make an offer quick!
Location
State FL
County Brevard
Area 212 - Cocoa - West Of Us 1
Direction From the 528, travel north on US-1. Turn left on E. Ridgewood Dr., Right on Breezeway Dr., Right on Oak Hill Dr. House is on the left in the Cul-de-sac.
Rooms
Primary Bedroom Level Main
Bedroom 2 Main
Bedroom 3 Main
Living Room Main
Dining Room Main
Kitchen Main
Interior
Interior Features Open Floorplan, Primary Bathroom - Tub with Shower, Split Bedrooms, Walk-In Closet(s)
Heating Central
Cooling Central Air
Flooring Vinyl
Furnishings Unfurnished
Appliance Electric Range, Microwave, Refrigerator
Laundry Electric Dryer Hookup
Exterior
Exterior Feature ExteriorFeatures
Parking Features Detached, Garage
Garage Spaces 1.0
Pool None
Utilities Available Electricity Connected, Water Connected
Roof Type Shingle
Present Use Residential
Street Surface Asphalt
Porch Deck, Rear Porch
Road Frontage County Road
Garage Yes
Private Pool No
Building
Lot Description Cul-De-Sac
Faces South
Story 1
Sewer Septic Tank
Water Public
Level or Stories One
New Construction No
Schools
Elementary Schools Fairglen
High Schools Cocoa
Others
Pets Allowed Yes
Senior Community No
Tax ID 24-36-06-02-00000.0-0039.00
Acceptable Financing Cash, Conventional, FHA
Listing Terms Cash, Conventional, FHA
Special Listing Condition Owner Licensed RE, Standard
Read Less Info
Want to know what your home might be worth? Contact us for a FREE valuation!

Our team is ready to help you sell your home for the highest possible price ASAP

Bought with Busby Realty, LLC
GET MORE INFORMATION

REALTOR®






