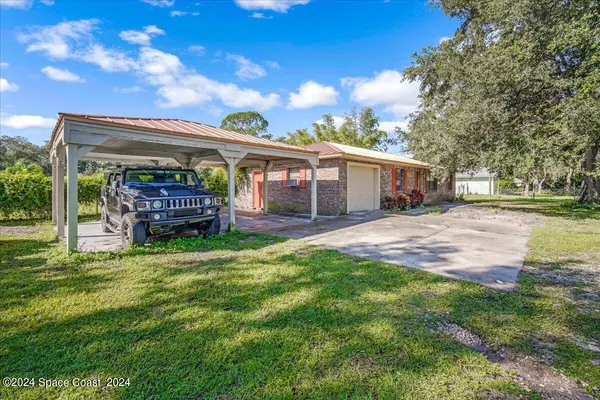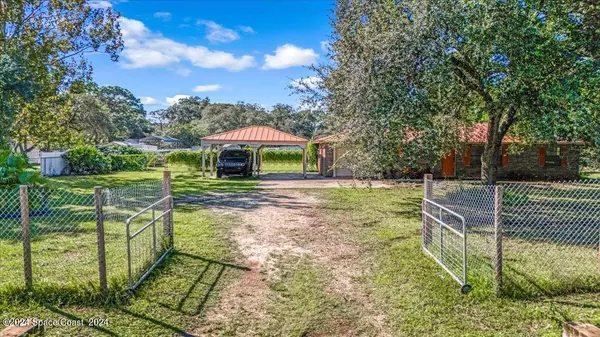$405,000
$430,000
5.8%For more information regarding the value of a property, please contact us for a free consultation.
3 Beds
2 Baths
1,161 SqFt
SOLD DATE : 12/20/2024
Key Details
Sold Price $405,000
Property Type Single Family Home
Sub Type Single Family Residence
Listing Status Sold
Purchase Type For Sale
Square Footage 1,161 sqft
Price per Sqft $348
Subdivision Unrec Canaveral Groves Subd
MLS Listing ID 1026600
Sold Date 12/20/24
Style A-Frame,Contemporary
Bedrooms 3
Full Baths 2
HOA Y/N No
Total Fin. Sqft 1161
Originating Board Space Coast MLS (Space Coast Association of REALTORS®)
Year Built 1987
Annual Tax Amount $5,123
Tax Year 2022
Lot Size 1.010 Acres
Acres 1.01
Property Description
*INVESTOR SPECIAL* Welcome to beautiful Canaveral Groves! This 3-bedroom, 2-bathroom pool home sits on just over 1 acre of dry, usable land. The property includes multiple outbuildings, along with an RV carport equipped with power, water, and sewer connections. In the backyard, you'll find a 20' x 30' workshop, complete with a loft for extra storage, and utilities already in place. The saltwater pool is solar-heated, with panels mounted on the 2019 metal roof. While the interior is ready and in need of a personal touch, the home offers great bones and endless potential. Don't miss the opportunity to turn this property into your dream home in Canaveral Groves.
Location
State FL
County Brevard
Area 211 - Canaveral Groves
Direction From Grissom, head west on Canaveral Groves blvd then Left on Alan Shepperd dr right on Atlanta the house will be on your left.
Interior
Heating Central, Electric
Cooling Central Air, Wall/Window Unit(s)
Flooring Concrete, Laminate, Tile
Furnishings Negotiable
Appliance Dishwasher, Electric Oven
Exterior
Exterior Feature Fire Pit
Parking Features Additional Parking, Attached Carport, Carport, Garage, RV Access/Parking
Garage Spaces 1.0
Carport Spaces 2
Fence Back Yard, Chain Link
Pool Heated, In Ground, Salt Water, Solar Heat, Waterfall
Utilities Available Electricity Connected, Water Connected
View Pool, Trees/Woods
Roof Type Metal
Present Use Residential,Single Family
Street Surface Dirt,Gravel
Porch Porch, Screened
Garage Yes
Private Pool Yes
Building
Lot Description Few Trees
Faces North
Story 1
Sewer Septic Tank
Water Public
Architectural Style A-Frame, Contemporary
Level or Stories One
Additional Building Barn(s), Gazebo, Shed(s), Workshop
New Construction No
Schools
Elementary Schools Fairglen
High Schools Cocoa
Others
Pets Allowed Yes
Senior Community No
Tax ID 24-35-02-01-00028.0-0010.00
Acceptable Financing Cash, Conventional, FHA
Listing Terms Cash, Conventional, FHA
Special Listing Condition Standard
Read Less Info
Want to know what your home might be worth? Contact us for a FREE valuation!

Our team is ready to help you sell your home for the highest possible price ASAP

Bought with EXP Realty LLC
GET MORE INFORMATION

REALTOR®






