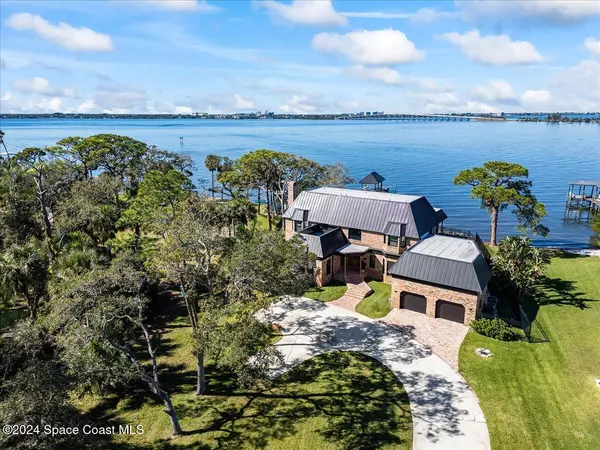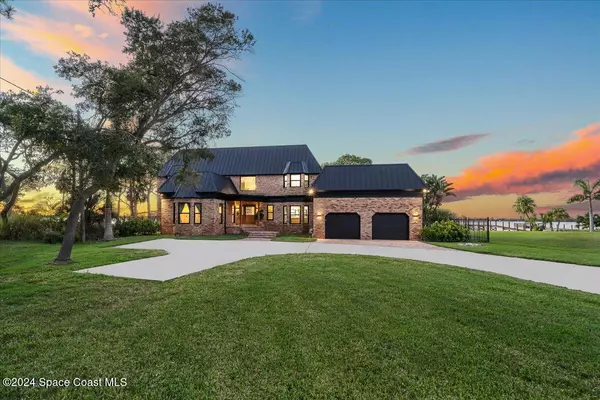$2,750,000
$2,750,000
For more information regarding the value of a property, please contact us for a free consultation.
4 Beds
4 Baths
3,723 SqFt
SOLD DATE : 12/20/2024
Key Details
Sold Price $2,750,000
Property Type Single Family Home
Sub Type Single Family Residence
Listing Status Sold
Purchase Type For Sale
Square Footage 3,723 sqft
Price per Sqft $738
Subdivision Indialantic By The Sea
MLS Listing ID 1030843
Sold Date 12/20/24
Style Traditional
Bedrooms 4
Full Baths 4
HOA Y/N No
Total Fin. Sqft 3723
Originating Board Space Coast MLS (Space Coast Association of REALTORS®)
Year Built 1982
Annual Tax Amount $22,176
Tax Year 2024
Lot Size 0.640 Acres
Acres 0.64
Property Description
Welcome to 1316 S. Riverside Drive, a stunning riverfront estate in Indialantic, FL. This meticulously renovated 4-bedroom, 4-bathroom home offers 3,723 sq. ft. of luxurious living space on a sprawling .64-acre lot. The property features a new standing seam aluminum roof, impact-rated aluminum windows and sliders, and a private dock with updated pilings. Inside, no detail was spared with Cambria quartz countertops, De Chateau European oak flooring, Thermador appliances, and custom wood cabinetry.
The master suite is stunning with lots of natural light, and a private balcony to enjoy the sunset. Enjoy the amazing river views from the travertine-paved back porch or the upstairs Timbertech hickory colored deck. Mechanical upgrades include new Trane AC systems, a buried 500-gallon propane tank, water heater, new duct work, and more. This home takes waterfront living to new heights!—don't miss the chance to own a piece of paradise!
Come and see for yourself!
Location
State FL
County Brevard
Area 384-Indialantic/Melbourne Beach
Direction From I92, take S Riverside Drive south. Property is on the right 1/4 mile down.
Body of Water Indian River
Interior
Interior Features Breakfast Bar, Breakfast Nook, Built-in Features, Ceiling Fan(s), Eat-in Kitchen, Entrance Foyer, Guest Suite, Jack and Jill Bath, Kitchen Island, Open Floorplan, Primary Bathroom -Tub with Separate Shower, Split Bedrooms, Vaulted Ceiling(s), Walk-In Closet(s), Wet Bar
Heating Central, Electric
Cooling Central Air, Electric, Multi Units
Flooring Tile, Wood
Fireplaces Number 2
Fireplaces Type Electric, Wood Burning
Furnishings Unfurnished
Fireplace Yes
Appliance Dishwasher, Disposal, Double Oven, Dryer, Electric Oven, Electric Water Heater, Freezer, Gas Cooktop, Ice Maker, Microwave, Refrigerator, Washer, Wine Cooler
Laundry Lower Level, Sink
Exterior
Exterior Feature Balcony, Dock, Other, Boat Lift, Impact Windows
Parking Features Attached, Garage Door Opener
Garage Spaces 2.0
Fence Fenced, Other
Utilities Available Cable Available, Electricity Connected, Sewer Connected, Water Connected, Propane
Waterfront Description Navigable Water,River Front,Seawall,Intracoastal
View Bridge(s), River, Water, Intracoastal
Roof Type Metal
Present Use Residential,Single Family
Street Surface Asphalt,Paved
Porch Covered, Porch, Rear Porch, Terrace
Road Frontage County Road
Garage Yes
Private Pool No
Building
Lot Description Sprinklers In Front, Sprinklers In Rear
Faces East
Story 2
Sewer Public Sewer
Water Public
Architectural Style Traditional
Level or Stories Two
New Construction No
Schools
Elementary Schools Indialantic
High Schools Melbourne
Others
Pets Allowed Yes
Senior Community No
Tax ID 28-37-01-Es-00067.0-0014.00
Security Features Smoke Detector(s)
Acceptable Financing Cash, Conventional
Listing Terms Cash, Conventional
Special Listing Condition Standard
Read Less Info
Want to know what your home might be worth? Contact us for a FREE valuation!

Our team is ready to help you sell your home for the highest possible price ASAP

Bought with One Sotheby's International
GET MORE INFORMATION

REALTOR®






