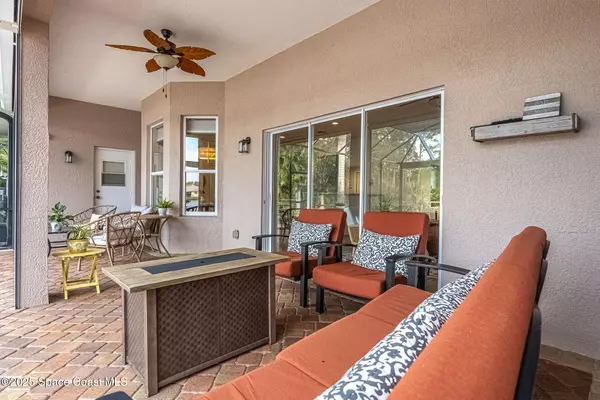$660,000
$669,000
1.3%For more information regarding the value of a property, please contact us for a free consultation.
3 Beds
2 Baths
2,446 SqFt
SOLD DATE : 04/04/2025
Key Details
Sold Price $660,000
Property Type Single Family Home
Sub Type Single Family Residence
Listing Status Sold
Purchase Type For Sale
Square Footage 2,446 sqft
Price per Sqft $269
Subdivision Oak Grove At W Melbourne Phase 3
MLS Listing ID 1036538
Sold Date 04/04/25
Style Ranch
Bedrooms 3
Full Baths 2
HOA Fees $39/ann
HOA Y/N Yes
Total Fin. Sqft 2446
Year Built 2004
Annual Tax Amount $3,872
Tax Year 2024
Lot Size 9,148 Sqft
Acres 0.21
Property Sub-Type Single Family Residence
Source Space Coast MLS (Space Coast Association of REALTORS®)
Land Area 3397
Property Description
Experience unparalleled craftsmanship and attention to detail in this exquisite West Melbourne residence. The Brand new screened-in pool area offers a serene retreat, perfect for both relaxation and entertaining. The gourmet kitchen is designed to impress, featuring quartz countertops, stainless steel appliances, and abundant cabinetry. The expansive family room provides a warm and inviting atmosphere perfect for movie nights. The primary suite is a sanctuary, boasting a spa-like bathroom, an oversized walk-in closet, and private access to the trussed screened patio leading to your pool oasis. A versatile fourth bedroom or flex space is thoughtfully positioned above the three-car garage, offering additional privacy. Nestled on a premium homesite, this exceptional property seamlessly blends luxury and comfort with endless private views of the lake. Roof 2023, Brand New AC within the year. Location is premier to shopping and restaurants.
Location
State FL
County Brevard
Area 331 - West Melbourne
Direction South on I-95 East on Palm Bay Road to North on Hollywood Blvd to Entrance of Oak Grove on Whitman to first right on Bryce to left on Sumter, home on the left
Rooms
Primary Bedroom Level First
Bedroom 2 First
Bedroom 3 First
Living Room First
Dining Room First
Kitchen First
Family Room First
Interior
Interior Features Breakfast Bar, Breakfast Nook, Ceiling Fan(s), Kitchen Island, Primary Bathroom -Tub with Separate Shower, Split Bedrooms, Vaulted Ceiling(s), Walk-In Closet(s)
Heating Electric
Cooling Central Air, Electric
Flooring Carpet, Tile
Furnishings Unfurnished
Appliance Convection Oven, Dishwasher, Dryer, ENERGY STAR Qualified Dishwasher, ENERGY STAR Qualified Refrigerator, ENERGY STAR Qualified Washer, Refrigerator, Washer
Laundry In Unit
Exterior
Exterior Feature Outdoor Kitchen, Storm Shutters
Parking Features Garage, Garage Door Opener
Garage Spaces 3.0
Pool In Ground, Salt Water, Screen Enclosure
Utilities Available Electricity Connected, Sewer Connected, Water Connected
Waterfront Description Lake Front
View Lake
Roof Type Shingle
Present Use Residential,Single Family
Street Surface Asphalt
Porch Covered, Porch, Rear Porch, Screened
Road Frontage City Street
Garage Yes
Private Pool Yes
Building
Lot Description Other
Faces South
Story 2
Sewer Public Sewer
Water Public
Architectural Style Ranch
Level or Stories Two
New Construction No
Schools
Elementary Schools Meadowlane
High Schools Melbourne
Others
HOA Name Oak Grove
HOA Fee Include Trash
Senior Community No
Tax ID 28-37-17-28-00000.0-0163.00
Security Features Smoke Detector(s)
Acceptable Financing Cash, Conventional, FHA, VA Loan
Listing Terms Cash, Conventional, FHA, VA Loan
Special Listing Condition Standard
Read Less Info
Want to know what your home might be worth? Contact us for a FREE valuation!

Our team is ready to help you sell your home for the highest possible price ASAP

Bought with RE/MAX Elite
GET MORE INFORMATION
REALTOR®






