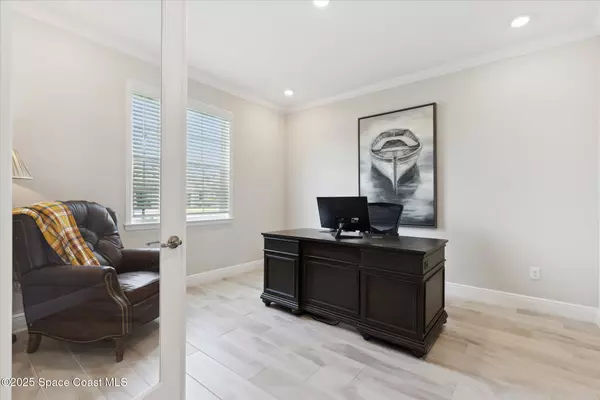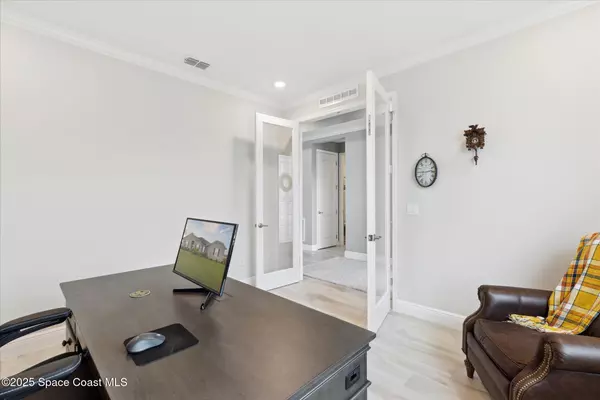$890,000
$899,000
1.0%For more information regarding the value of a property, please contact us for a free consultation.
4 Beds
3 Baths
3,272 SqFt
SOLD DATE : 09/12/2025
Key Details
Sold Price $890,000
Property Type Single Family Home
Sub Type Single Family Residence
Listing Status Sold
Purchase Type For Sale
Square Footage 3,272 sqft
Price per Sqft $272
Subdivision Enclave At Lake Washington
MLS Listing ID 1047031
Sold Date 09/12/25
Bedrooms 4
Full Baths 3
HOA Fees $41/ann
HOA Y/N Yes
Total Fin. Sqft 3272
Year Built 2022
Annual Tax Amount $113
Tax Year 2024
Lot Size 0.340 Acres
Acres 0.34
Property Sub-Type Single Family Residence
Source Space Coast MLS (Space Coast Association of REALTORS®)
Land Area 4301
Property Description
Modern luxury meets Florida living in this beautifully designed 4-bedroom + office, 3-bath home, nestled in a quiet gated community in the heart of the Space Coast. With over 1/3 of an acre, this home offers the perfect mix of comfort, privacy, and energy efficiency with solar panels, a fully fenced backyard, and a screened-in heated pool where you can unwind and even watch rocket launches from your yard! Inside, you'll find a spacious, functional open layout featuring a large great room, a dedicated home office and den/ formal dining space, and a 3-car side-load garage. Upscale touches like quartz countertops, crown molding, gourmet kitchen appliances, and wood-look tile throughout elevate the entire space. Whether on the covered lanai or enjoying a peaceful pool day, this home checks all the boxes. With top-rated schools, shopping, dining, and major employers like SpaceX, L3Harris, and Northrup Grumman nearby. Beaches just a short drive away! Florida living at its best!!
Location
State FL
County Brevard
Area 321 - Lake Washington/S Of Post
Direction West on Lake Washington Rd then right on Washingtonia Dr. Make a left into the Enclave at Lake Washington, left on Domain Ct. then at the stop sign make another left then the home is on the right.
Interior
Interior Features Entrance Foyer, His and Hers Closets, Kitchen Island, Open Floorplan, Pantry, Primary Bathroom -Tub with Separate Shower, Smart Thermostat, Split Bedrooms, Vaulted Ceiling(s), Walk-In Closet(s), Other
Heating Central, Electric
Cooling Central Air, Electric
Flooring Tile
Furnishings Unfurnished
Appliance Dishwasher, Disposal, Double Oven, Electric Cooktop, Electric Oven, Electric Water Heater, Microwave, Refrigerator
Laundry Sink
Exterior
Exterior Feature Impact Windows
Parking Features Garage, Garage Door Opener
Garage Spaces 3.0
Fence Vinyl
Pool Electric Heat, In Ground, Salt Water, Other
Utilities Available Cable Available, Electricity Connected, Natural Gas Available, Water Connected
Amenities Available Gated
View Pool
Roof Type Metal
Present Use Residential,Single Family
Street Surface Asphalt
Porch Patio, Screened
Road Frontage Private Road
Garage Yes
Private Pool Yes
Building
Lot Description Sprinklers In Front, Sprinklers In Rear
Faces South
Story 1
Sewer Septic Tank
Water Public
Level or Stories One
New Construction No
Others
HOA Name Towers Property Managment
HOA Fee Include Maintenance Grounds
Senior Community No
Tax ID 27-36-03-Wy-0000g.0-0005.00
Acceptable Financing Cash, Conventional, FHA, VA Loan
Listing Terms Cash, Conventional, FHA, VA Loan
Special Listing Condition Standard
Read Less Info
Want to know what your home might be worth? Contact us for a FREE valuation!

Our team is ready to help you sell your home for the highest possible price ASAP

Bought with RE/MAX Aerospace Realty
GET MORE INFORMATION

REALTOR®






